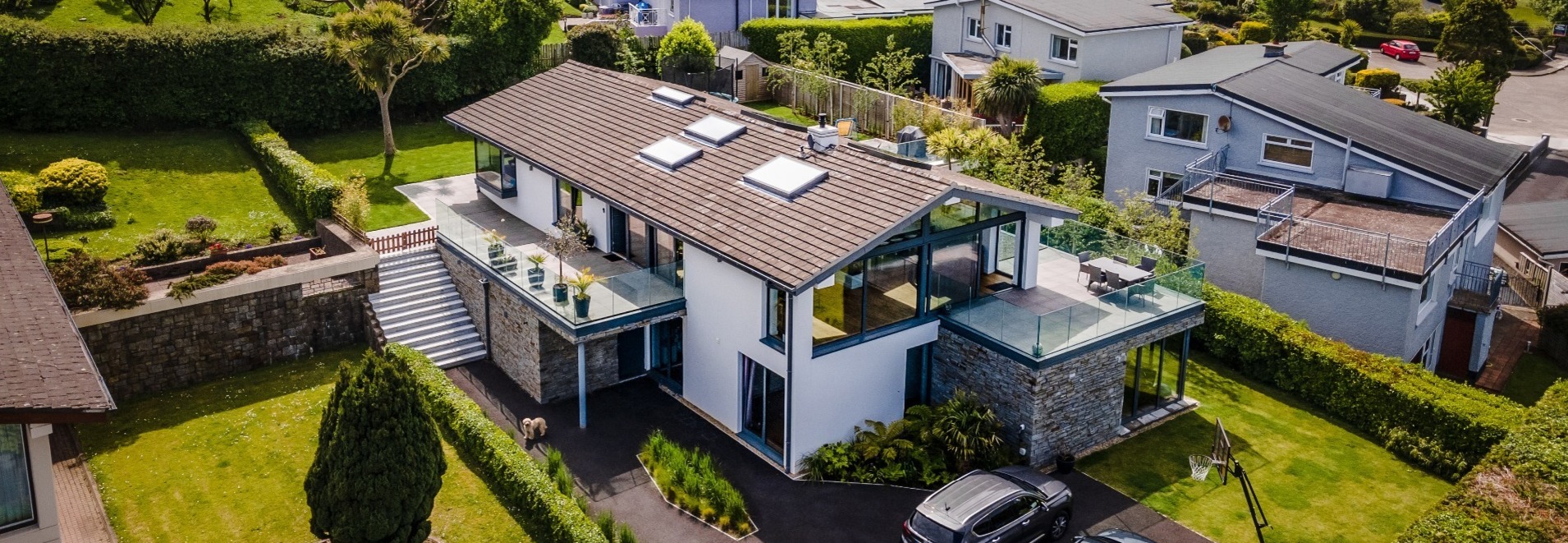Location: Blarney Park, Kimmage | Typology: Deep retrofit of mid terrace house | Status: Completed 2019 | Area: 92sqm refurbishment| Keywords: Period features, space saving techniques
Description
Deep retrofit of mid terrace house
The project involved maximising the house's relatively compact footprint while carrying out an extensive deep retrofit. Various space saving techniques were employed to create a downstairs toilet, hidden storage areas and a generous kitchen / dining room which allows natural light deep into the house. Externally, a garage room to the rear of the garden was refurbished and converted into an OSB clad studio, reusing the metal corrugated roof sheeting as wall cladding.
Photography by Paul Burke



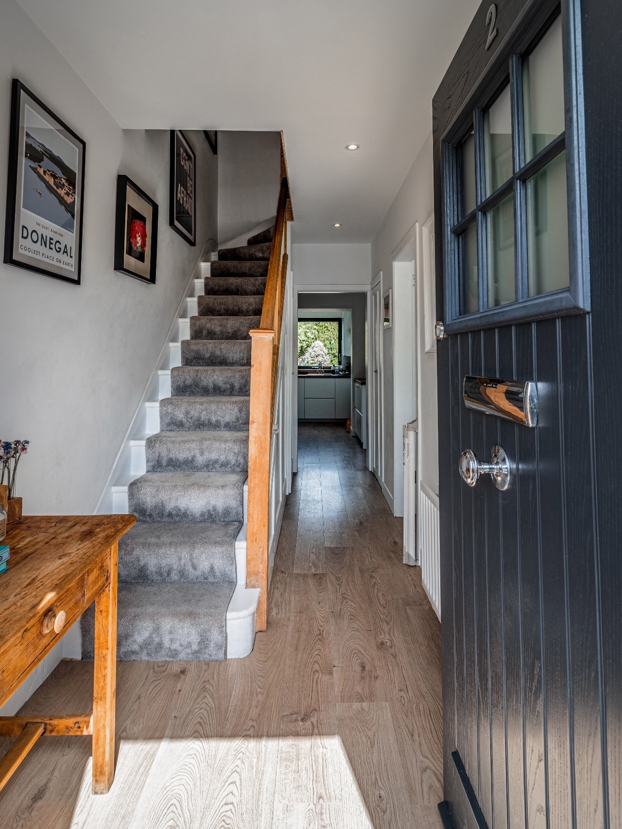
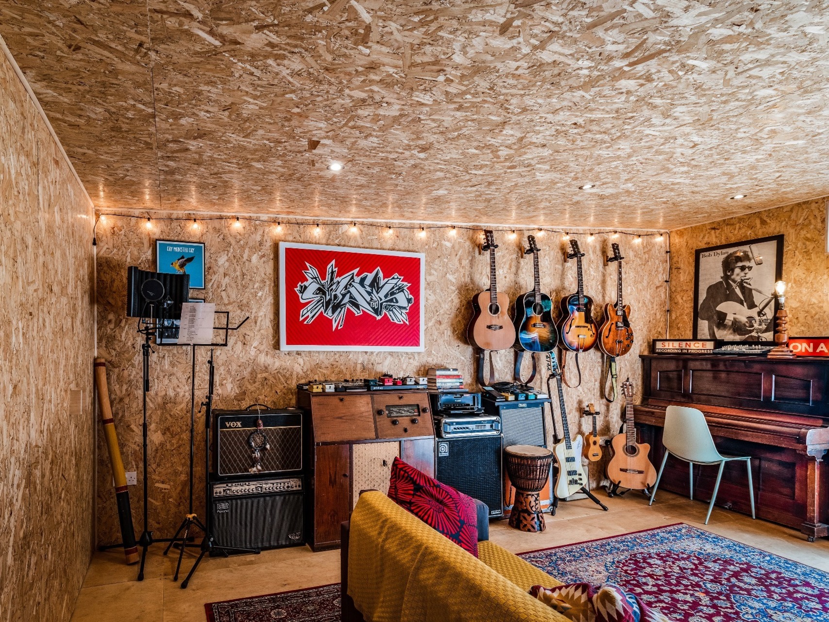
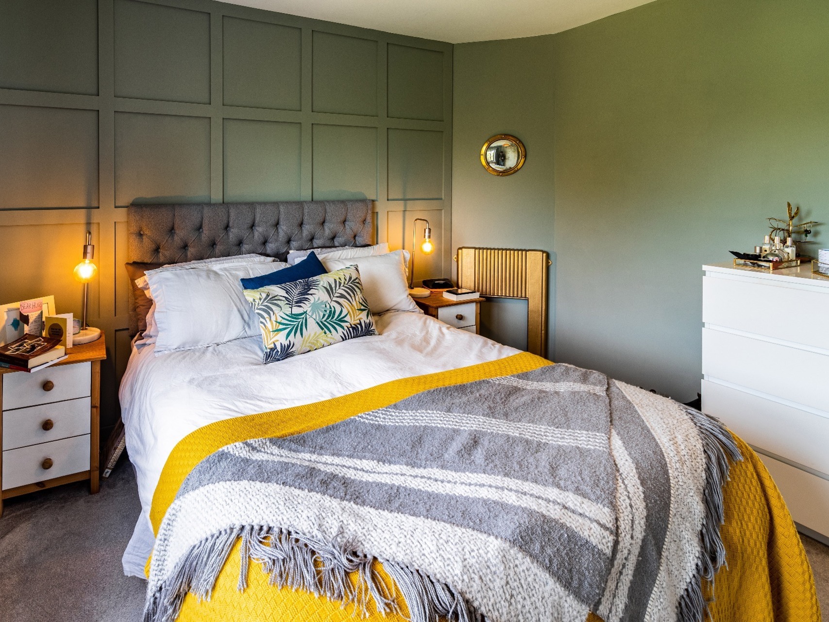
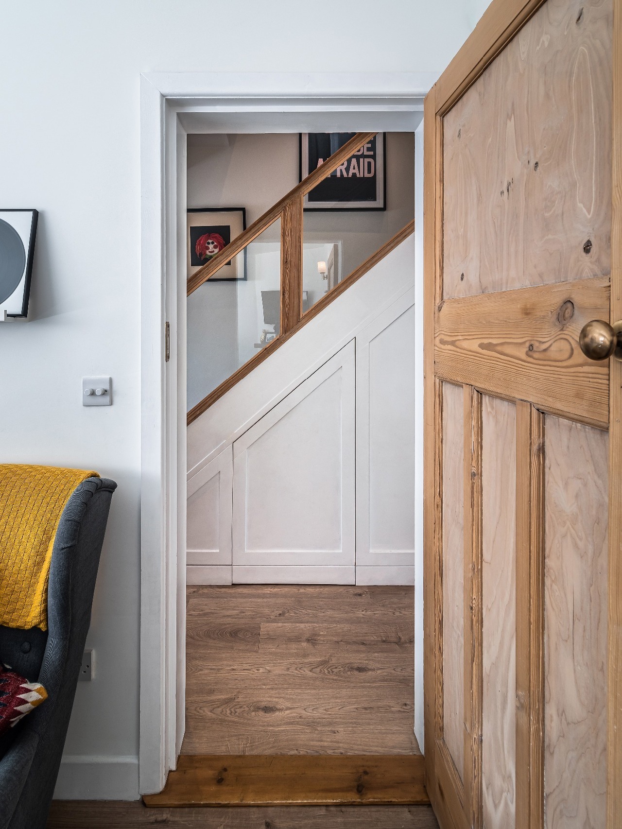
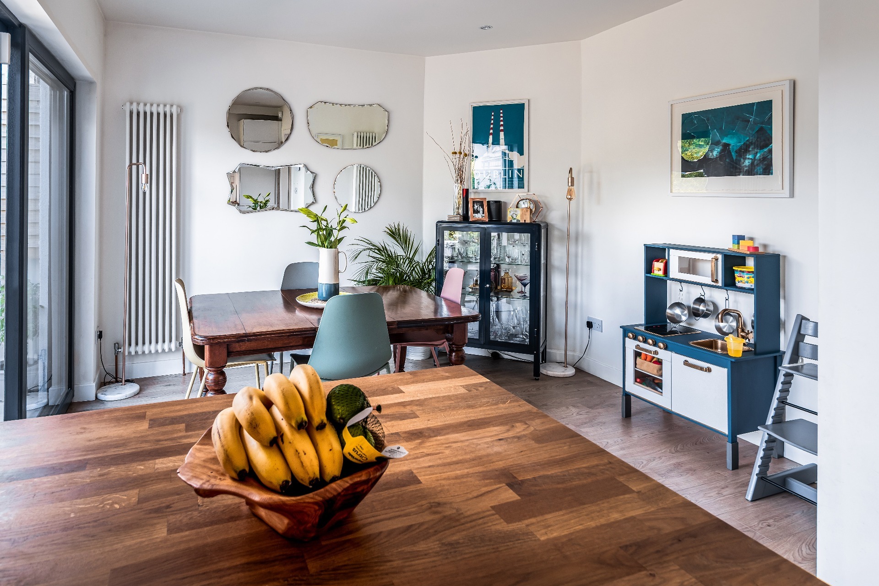
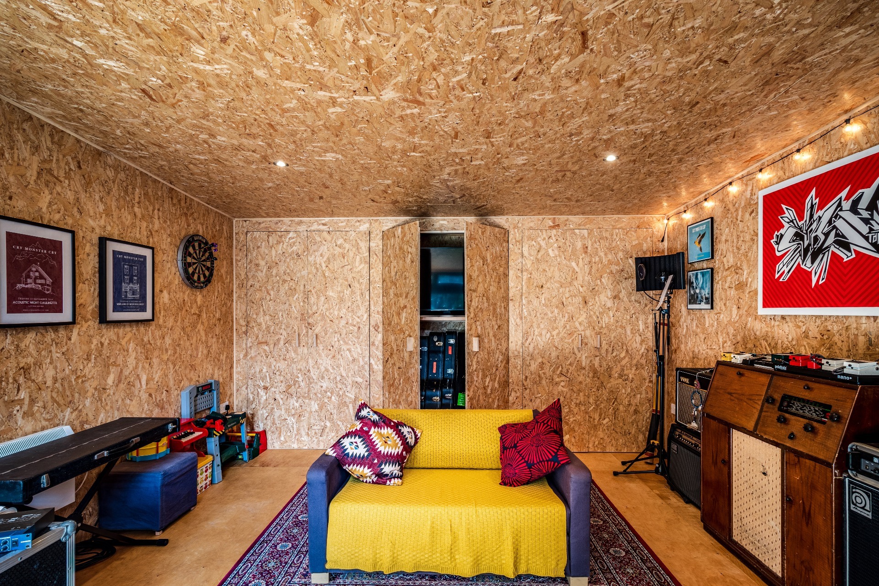
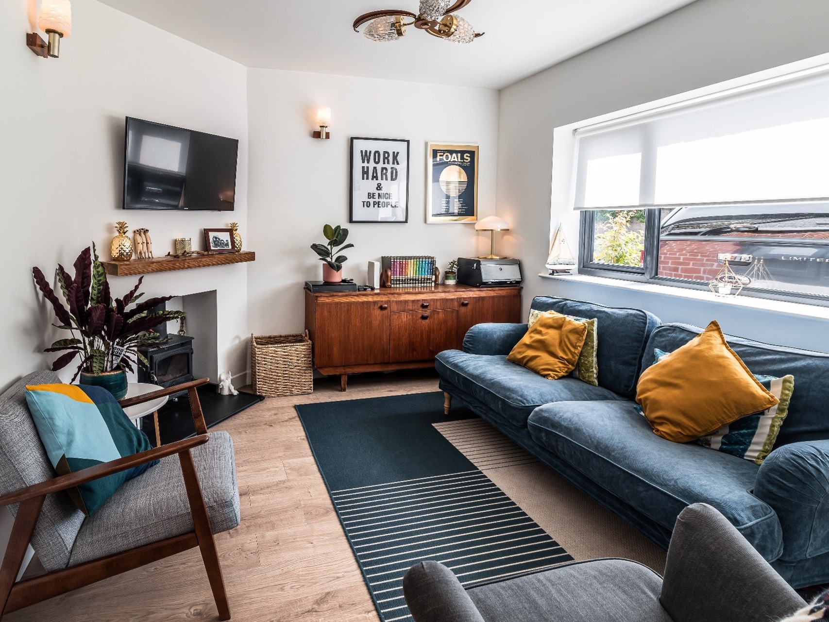

Client Comments:
From the moment we contacted Cameron, right through to the completion of our project, he was an absolute joy to work with. Cameron took the greatest pride and personal care in drawing up our plans and nurtured the project as if it were his own home. He demonstrated incredible levels of professionalism and really made us feel like he cared deeply about our future home.
Throughout the whole project he was there to answer any questions we had or help with any issues that arose, no matter how big or how small. I couldn’t recommend him enough and look forward to working with him in the future.

