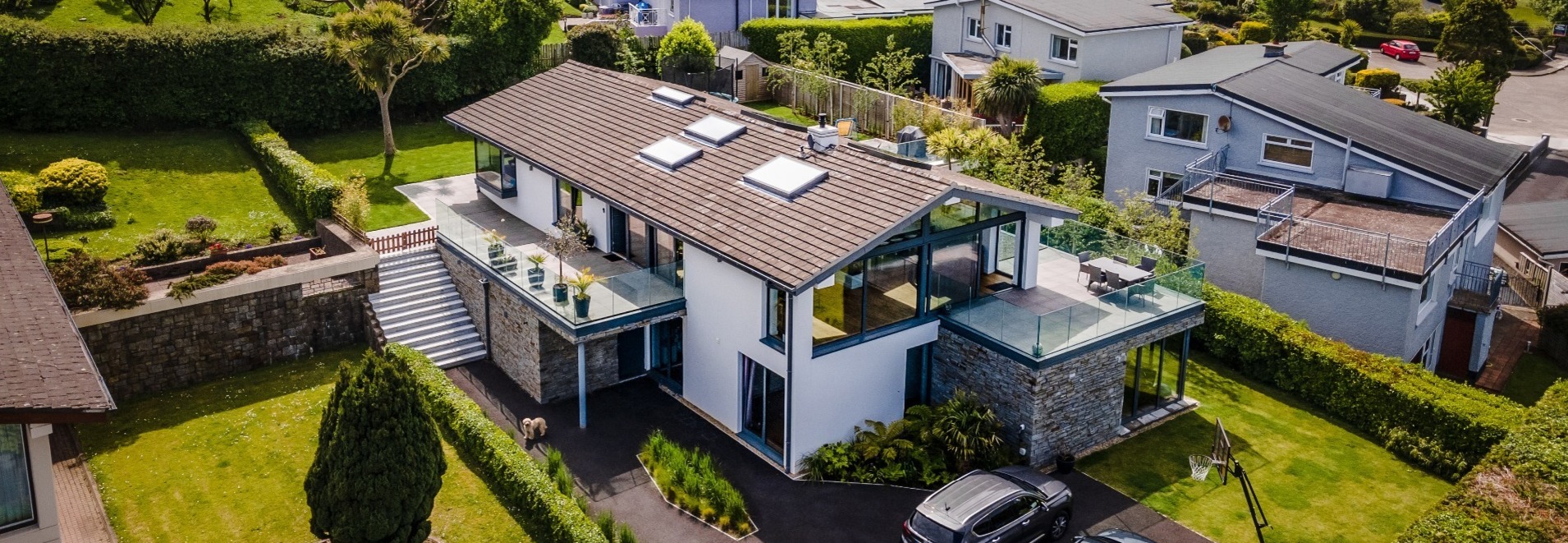Location: Green Road, Blackrock, Co. Dublin | Typology: Demolition of existing house and new build | Status: Completed 2019 | Area: 252sqm | Keywords: Fingerprint entry, Electrostatic smart glass, St.Ives brick, Zinc standing seam, Oriel window, Window RAL 7011
Description
Demolition of existing house and new build
The client’s brief was to create a bright, modern, energy efficient four bedroom home. Green Road consists of Victorian, Edwardian and 1930’s houses so any changes to the long established street elevation were going to be controversial. Close discussions at the pre-planning stage were key to us receiving a planning grant with no design conditions. The majority of the homes on Green Road have a bay window to the front elevation. This was a feature that we incorporated into our contemporary design. Guests entering the brick and zinc clad house are greeted with a double height space with electrostatic glass which allows instant privacy for first floor occupants as required. Due to the shape of the splayed site, the house widens to the rear with a large kitchen / living / dining room projecting along the east side of the garden which allows south and west light deep into the plan. The master bedroom is within the roof space and a large dormer window affords tree top views over the leafy surrounds.
Photography by Paul Burke
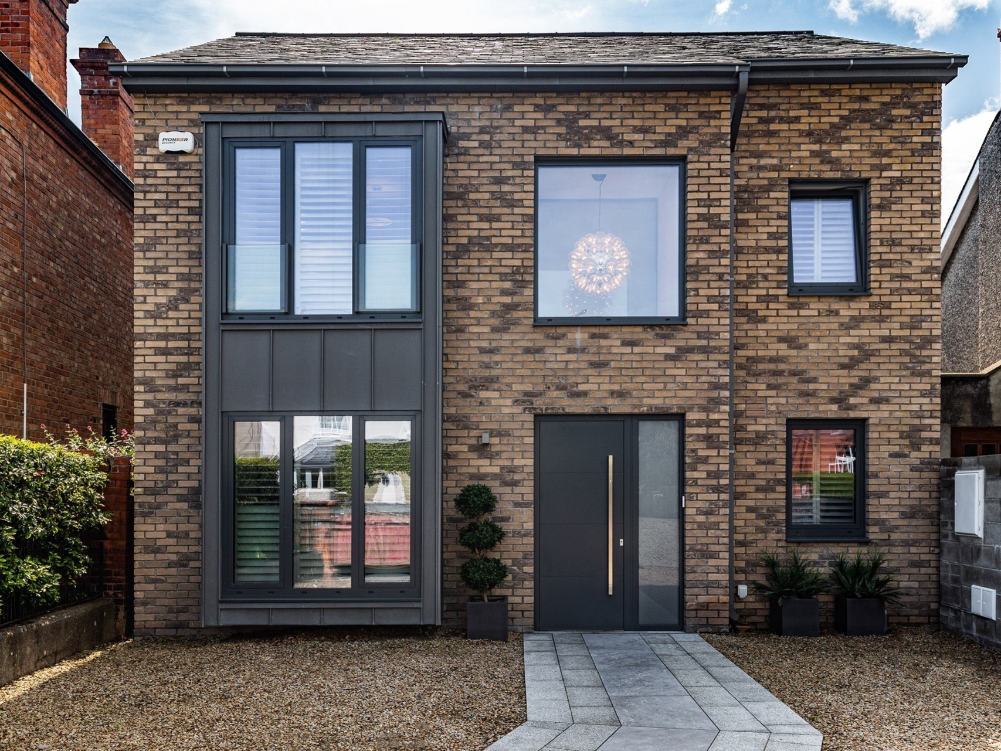


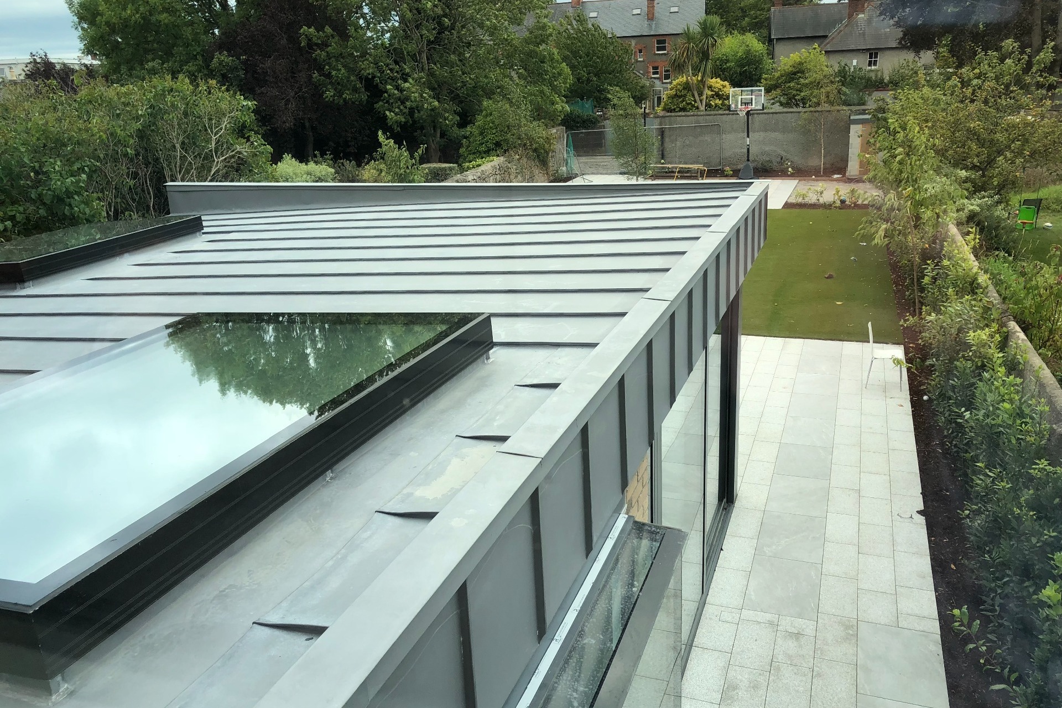
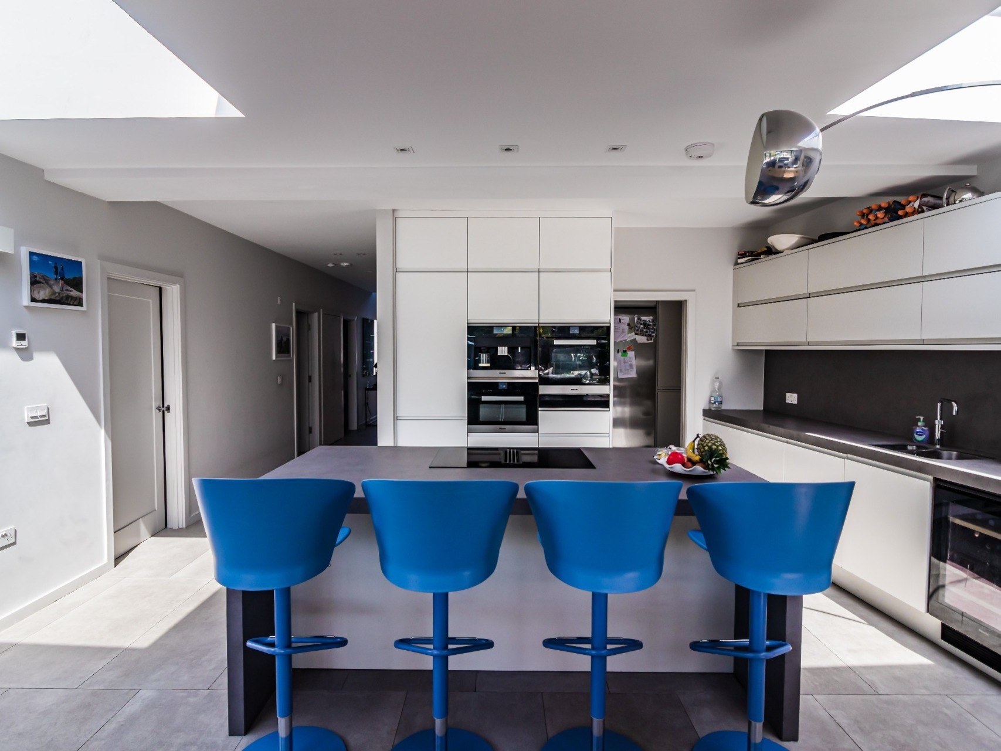
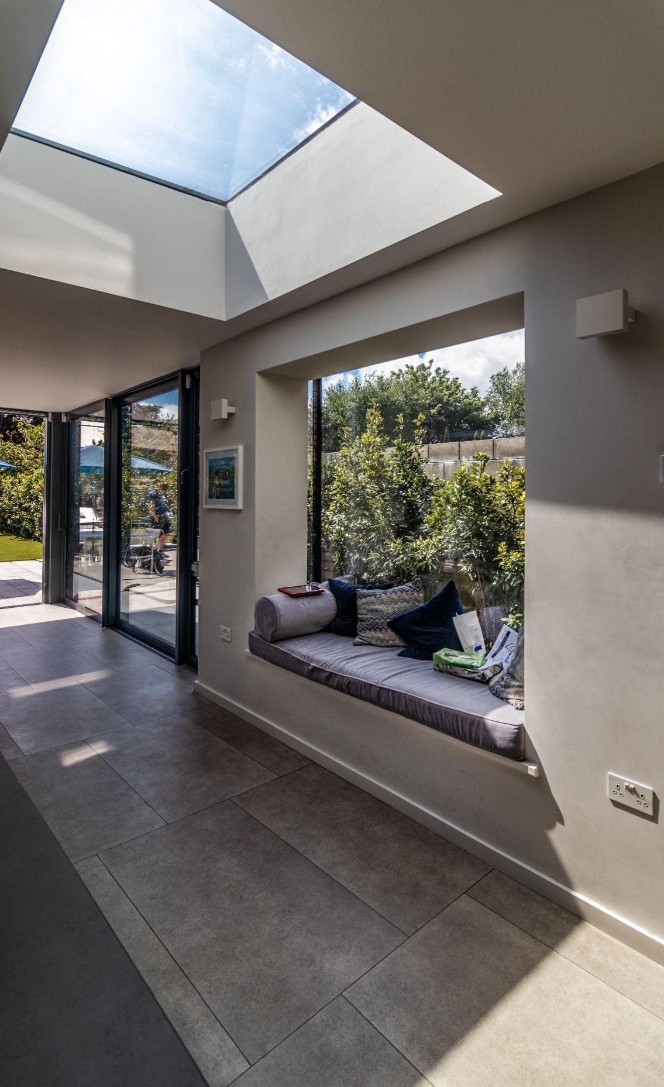
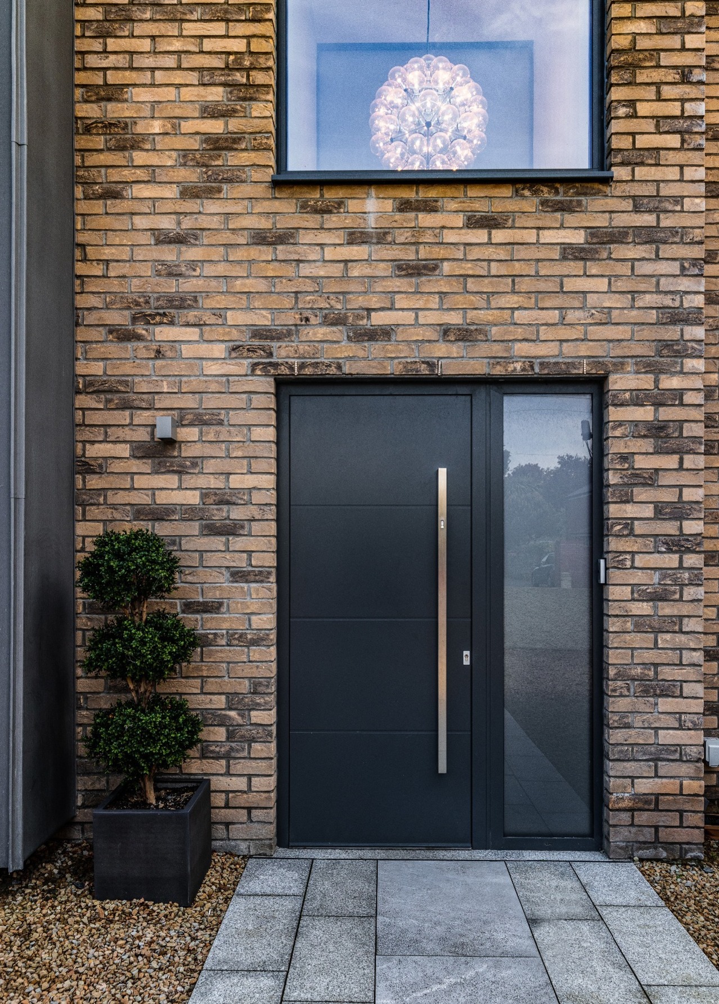
Client Comments:
We interviewed more than a dozen architects. Cameron was the only one who focused on the requirement (we wanted a contemporary house that everyone would look back on, in 40 years time, with pride).
We had a lot of positive elements to work with, a detached site and a southerly aspect, to mention but two of them. You leveraged these and used them as the cornerstones of your brief development and design.
There were some negative points that needed consideration. There was a need to demolish the house, there were neighbours to be consulted, the site was quite tight etc. So securing planning was not going to be a trivial exercise and the potential for objections was high. You took the time to consider DLRCOCO’s requirements for similar development in the locality. This threw up some less obvious needs and engineering reports etc. So there was a need to engage other professionals ahead of the planning submission date and this was duly done.
You scoured the neighbourhood to ensure that the house slotted into nearby houses seamlessly, down to the number of opes in the windows. You used the pre-planning discussion with DLRCOCO as a means of understanding the “art of the possible”. This resulted in a reduction in the size of a dormer window, without which, planning difficulties would have ensued.
On many occasions, you stepped up to answer the “what would you do if it was your house” question. This was refreshing as it was not something that we had experienced as often, with previous architects.
There were four key professionals on our team. You, the builder and two engineers. You were proficient in orchestrating the interaction between these professionals and ourselves. So you were the “point guard” for the project, with everyone else following your lead.
You fielded questions that were outside the strict boundaries of your remit. In particular, you noted suppliers / products that you had successfully used previously such as heating, window, flooring, masonry and bathroom components, based on the experience that you had gleaned from your previous projects.
Cameron's approach is refreshing, nothing is a problem or a drama, you just go ahead and confront / overcome whatever the obstacle might be.

