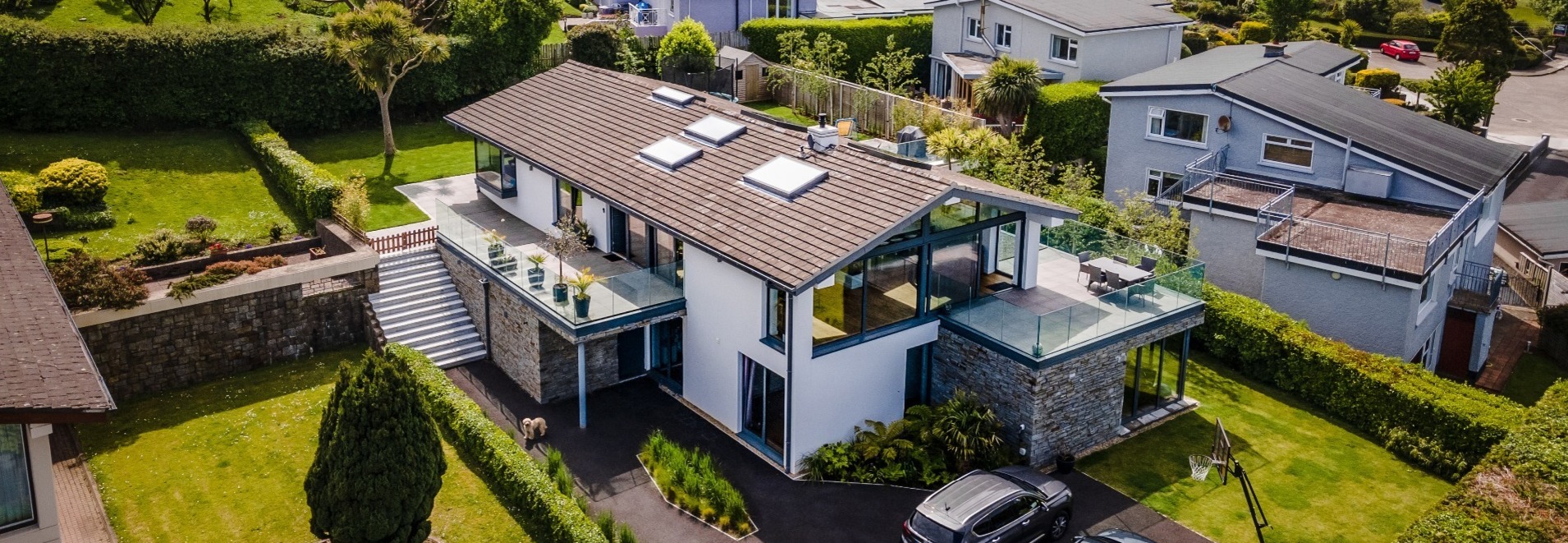Location: Hyde Park Avenue, Blackrock, Co. Dublin | Typology: Deep retrofit and extension to semi-detached house | Status: Completed 2021 | Area: 140sqm refurbishment, 60sqm extension, 25sqm attic conversion | Keywords: 1940’s semi-d, deep retrofit, attic conversion
Description
Deep retrofit and extension to semi-detached house
Our clients got in touch to ask us to guide their home project through detailed design, tender and construction stages. Upon commencement, we reviewed the project holistically and improved certain elements such as the design of the rooflights and room layouts, while rationalizing the connections between the ground floor rooms and the garden. The four bedroom family home now offers a variety of spaces for our clients and their growing children. Through careful design and construction, the airtight house's BER rating was improved from G to A2.
Photography by Paul Burke
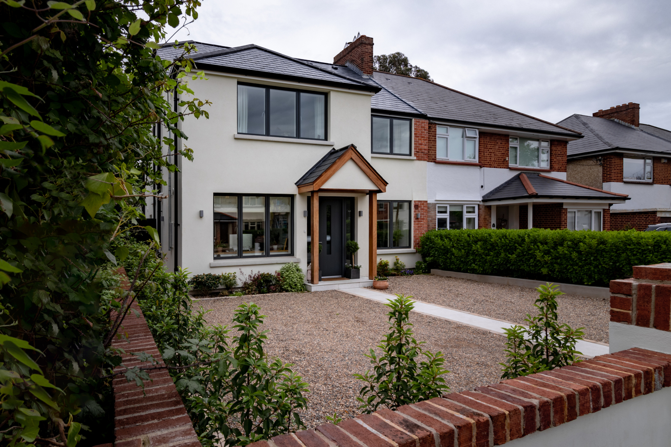
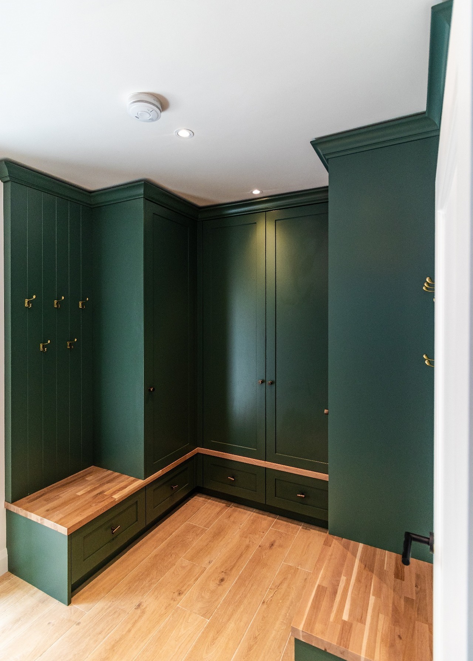
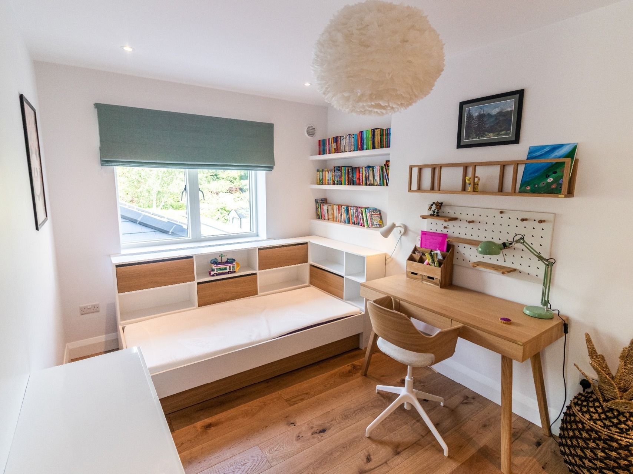
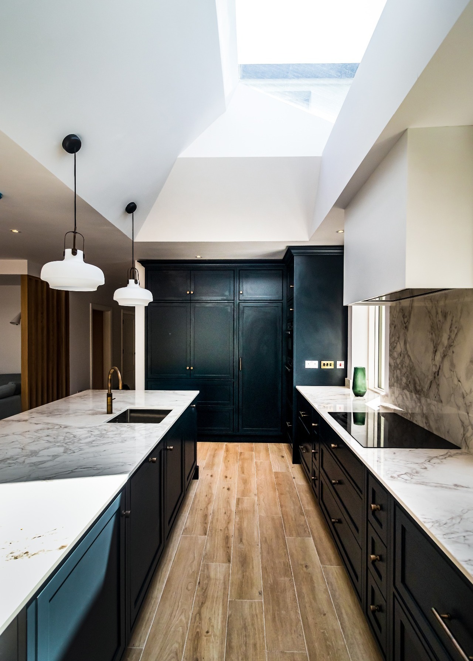
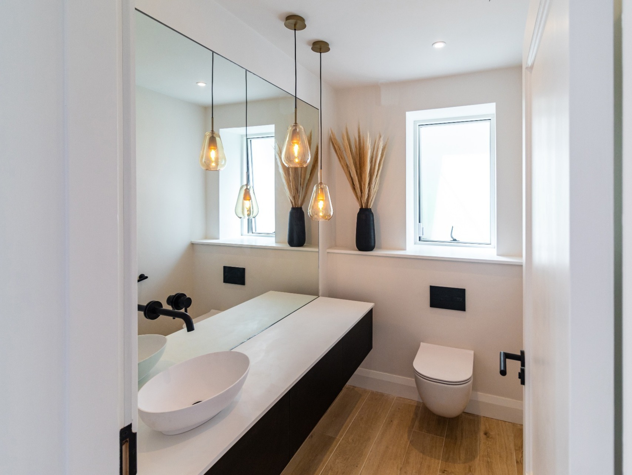

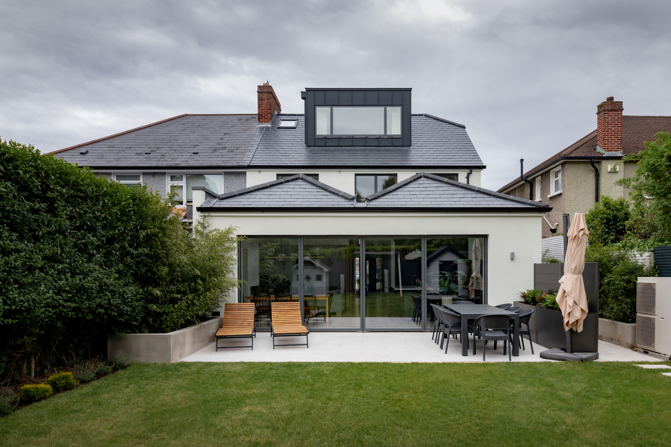
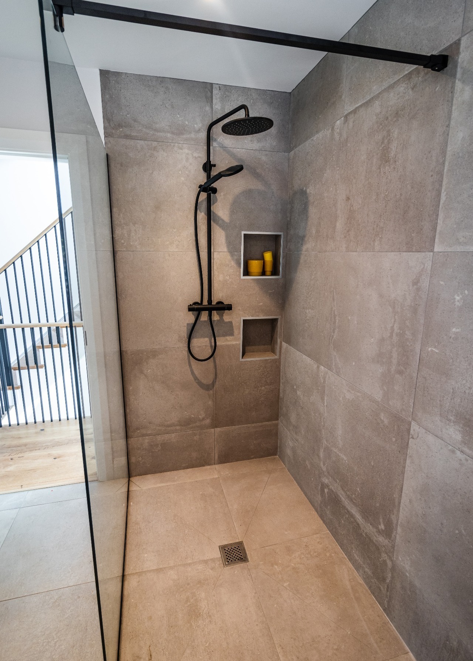
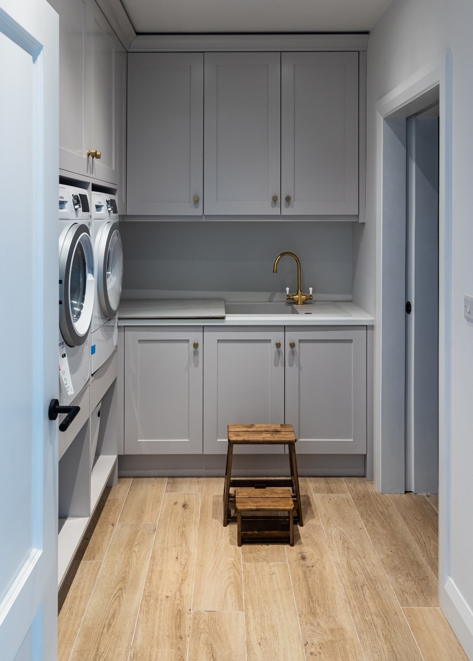
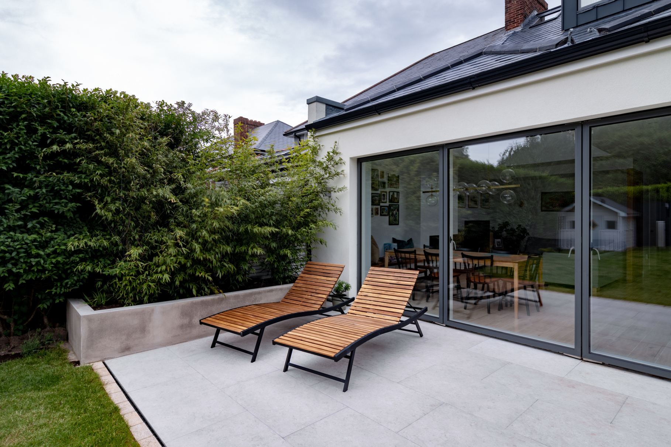

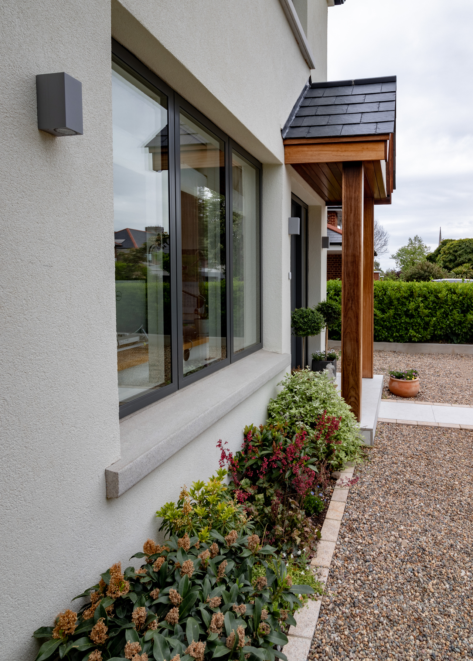
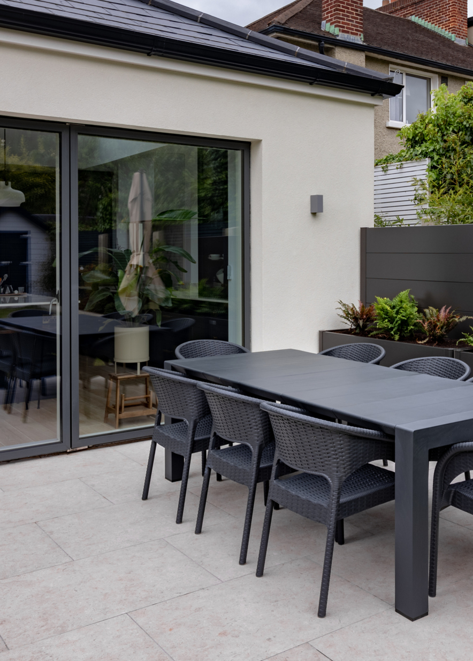
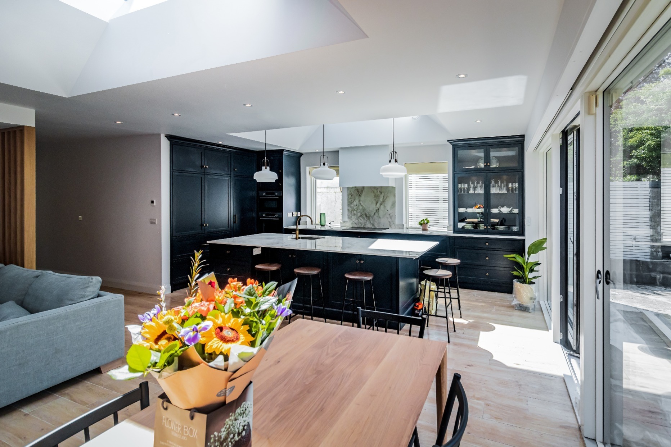
Client Comments:
Both, Alistair and Cameron were amazing and they complimented each other’s work perfectly. Cameron was always incredibly quick to respond and solve any of the issues I might have had. Every time very approachable, with lots of advice on design and suppliers, and many contacts amongst them. He has done a wonderful job designing an airy, light and functional family home with plenty of smart storage for us. Alistair was very thorough, reliable and with a great attention to detail. He worked very well with our builder and subcontractors and came up with many fantastic and practical solutions when we were stuck. Always approaching a question with a great patience and calmness he was a pleasure to work with. We were very lucky to have this very professional team working on our house, especially in the difficult times of covid.



