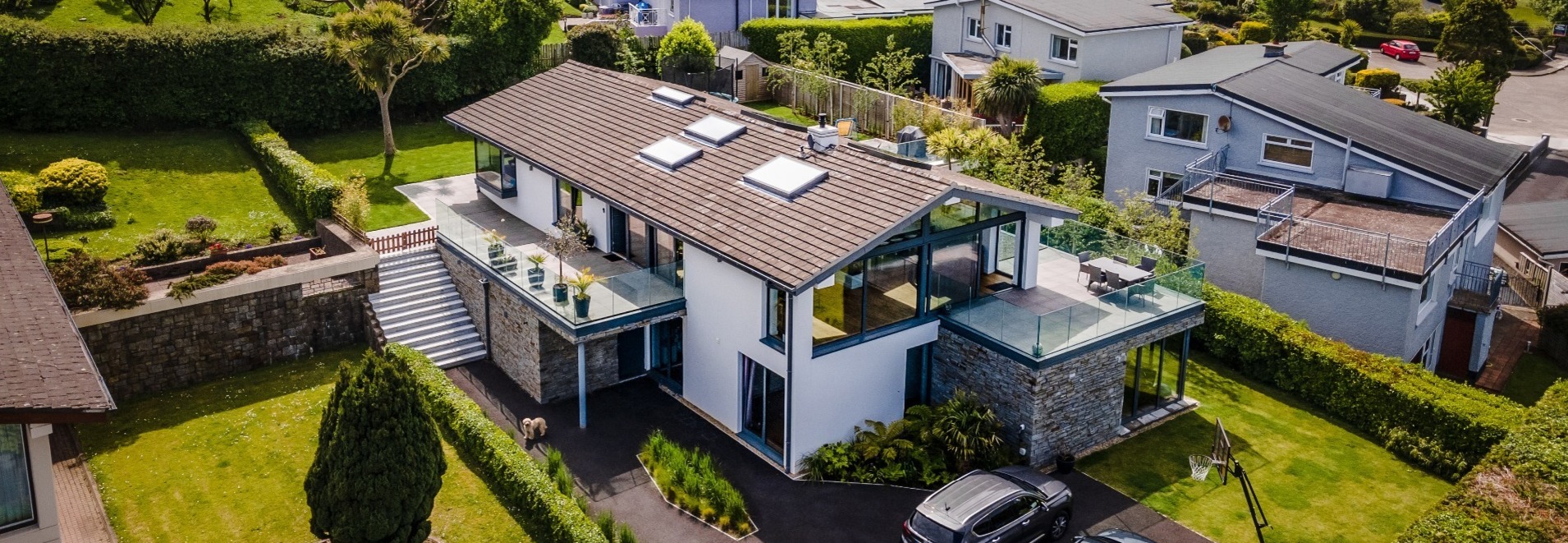Location: Killiney Avenue, Killiney, Co. Dublin | Typology: Extension & alteration to detached bungalow | Status: Completed 2018 | Area: 80sqm refurbishment & 62sqm extension | Keywords: Deep retrofit, Home gym, Putting green, Double sided stove, Windows RAL 7037
Description
Extension & alteration to detached bungalow
Our client's initial requirement was to set aside an area of approximately 50 sqm to allow their elderly parents to live alongside them in their detached bungalow. Creating separate but interlinking spaces for the client, their children and also their aging parents proved a challenge. We looked at the house layout holistically and designed a solution whereby all three generations could live alongside each other while still having their own private rooms and external patio spaces. The large kitchen / living / dining room created to the rear of the property is directly accessible to all and opens onto a large raised terrace which benefits from all day sunlight.
Photography by Paul Burke
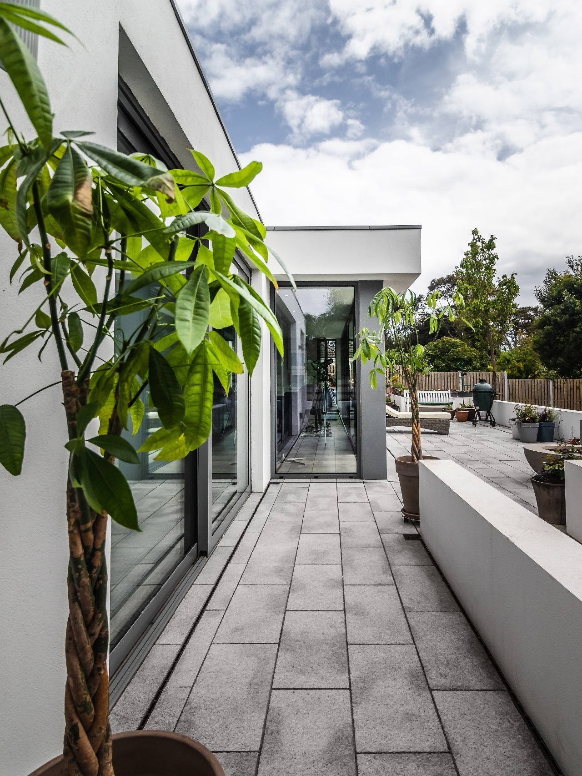
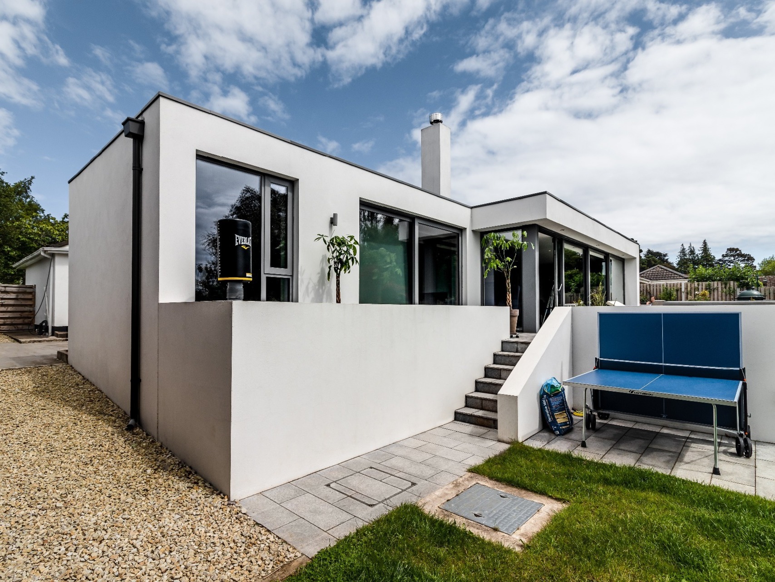
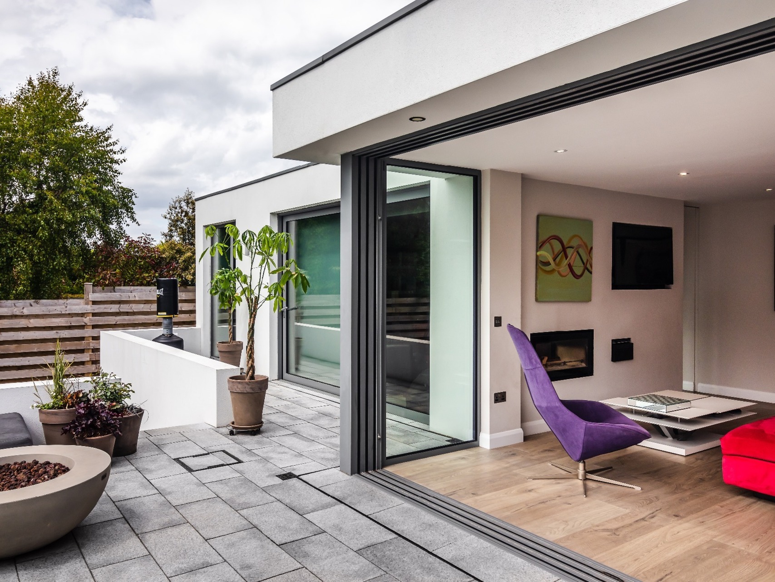
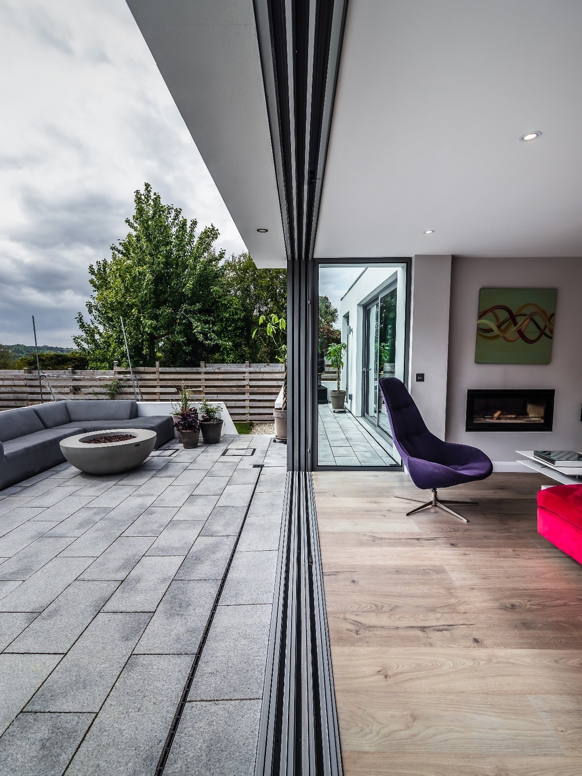

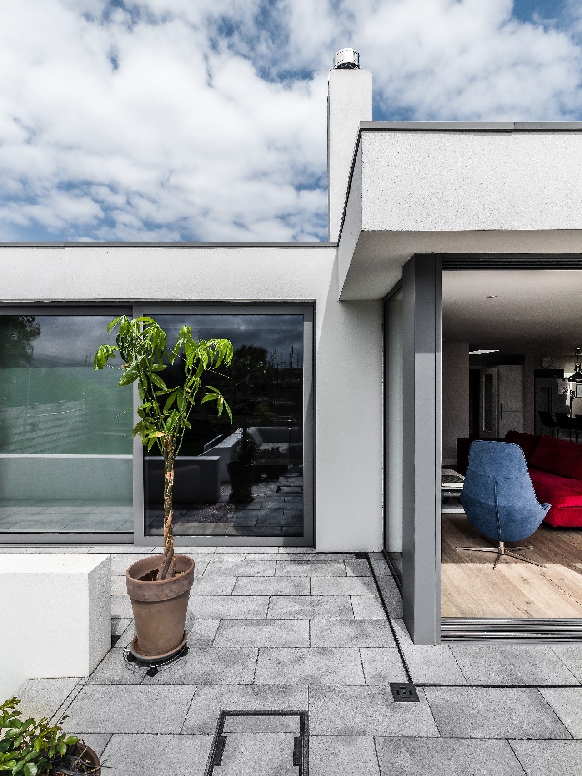
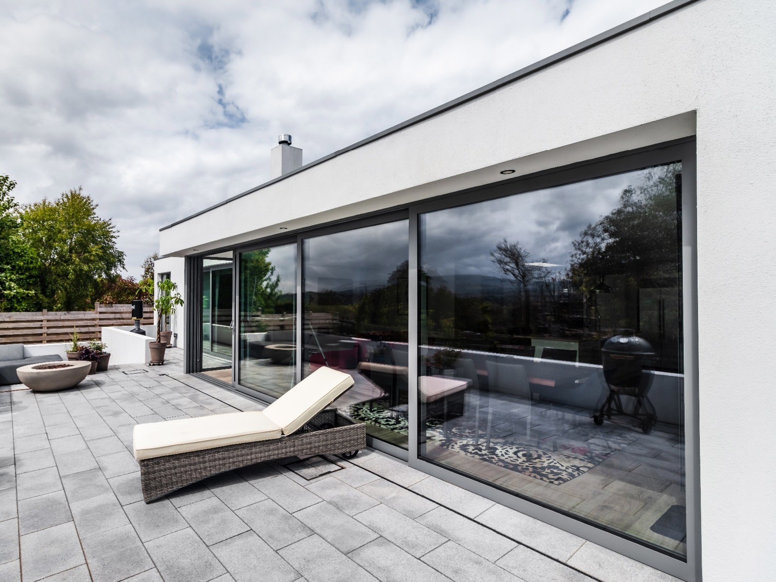
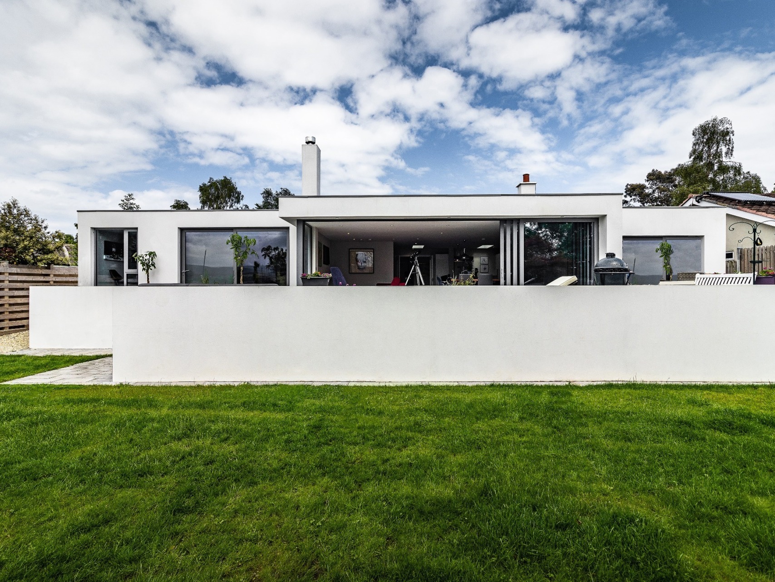

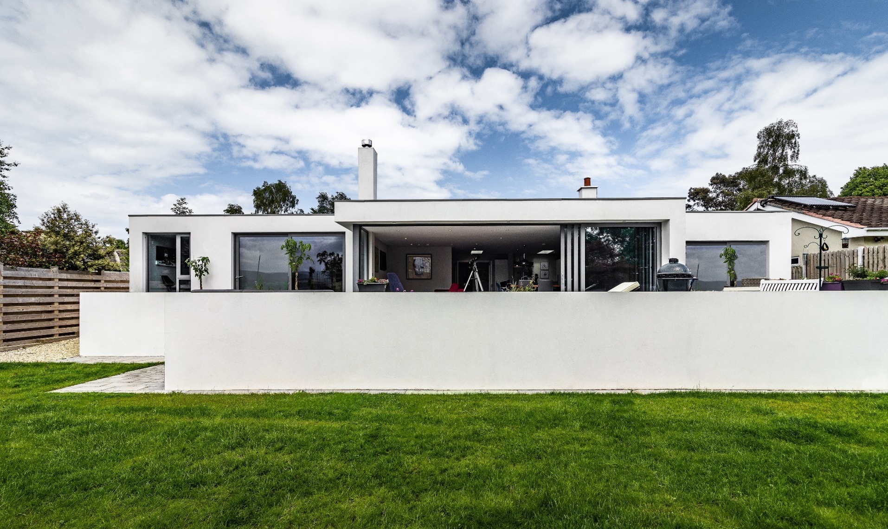
Client Comments:
We retained the services of Cameron to advise on a major extension to our house Killiney. Cameron’s brief was to design a suitable extension (approx. 60sqm) and manage all aspects of the project. Cameron did a fantastic job for us right throughout the process. He produced plans which we are delighted with and succeeded in getting these plans fully approved by Dun Laoghaire Rathdown County Council at the first attempt.
Cameron is obviously an outstanding architect with great creativity, flair and attention to detail. But what sets him apart is his personality and absolute dedication to customer service. His commitment to the project, in terms of time spent with us explaining his ideas and in his immediate response to our many queries was incredible. I could not recommend the services of Cameron more highly to future clients. And we would be delighted to speak with anyone who wishes to get a personal recommendation.

