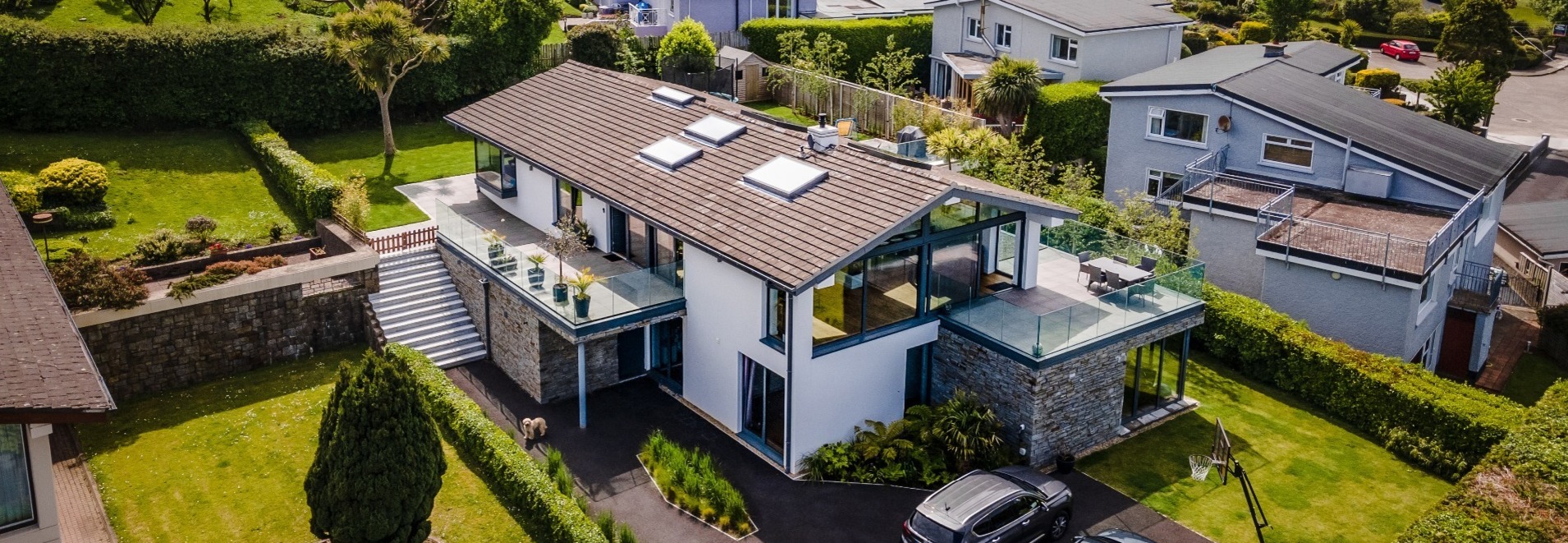Location: Knock Na Cree Grove, Dalkey, Co. Dublin | Typology: Extension & deep retrofit to detached chalet style house | Status: Completed 2019 | Area: 291sqm | Keywords: Liscannor stone, cedar soffits, frameless glass balustrade, open tread stair, Window RAL 7012
Description
Extension & deep retrofit to detached chalet style house
After initial meetings with my client and noting their brief requirements, I proposed a concept whereby the bedroom accommodation would be relocated to the ground floor and living areas would be designed and located on the first floor meaning they would benefit from the stunning views over Dublin Bay. The large terrace with frameless glass guarding to the front of the house required methodical dialogue with the council at pre-planning stage. Two distinct ground floor liscannor stone extensions were constructed to contrast with the sharp render finish. The primary entrance point was moved to the first floor and consists of a top lit, double height space with a large crittal screen to kitchen / living / dining room. Guests are greeted with breathtaking views as soon as they enter the house. A family play room was designed to the rear of the house which has direct access into the upper garden. We designed a projecting window seat which affords views to the Irish Sea.
Photography by Paul Burke
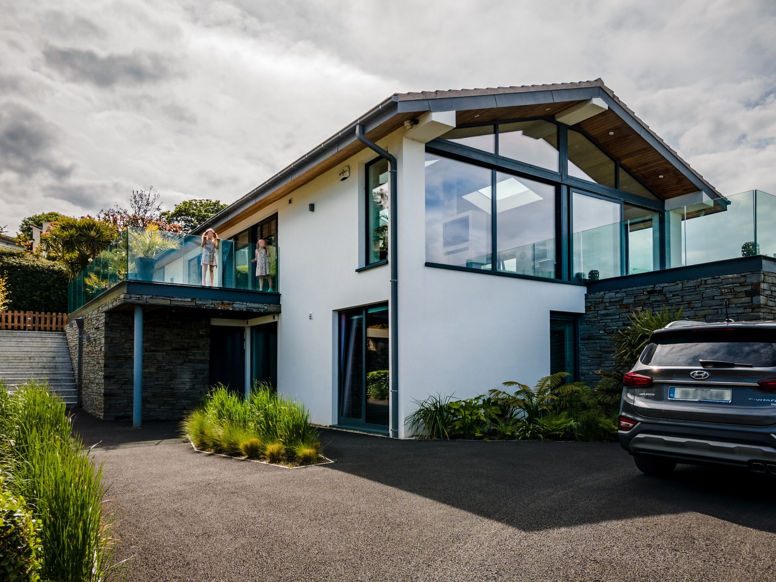
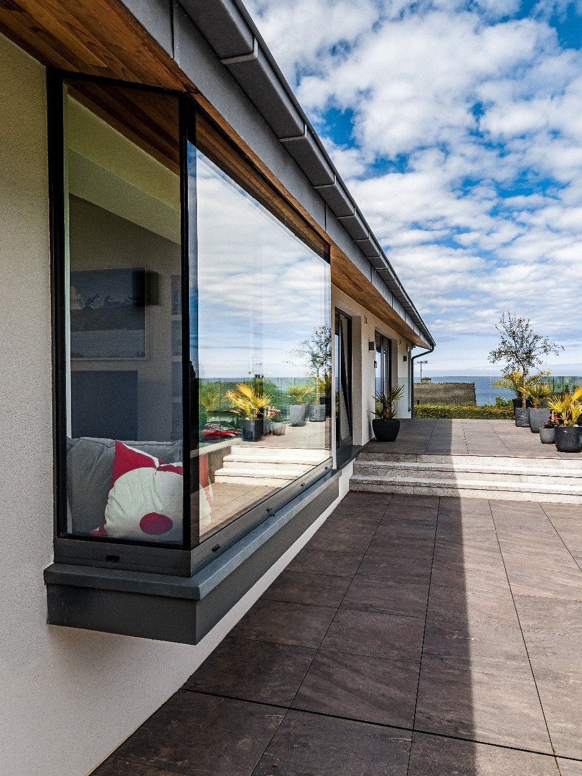
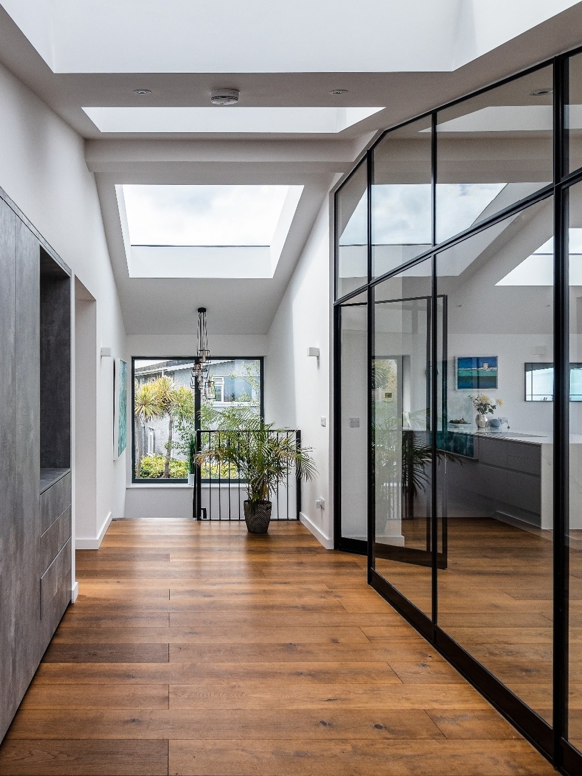
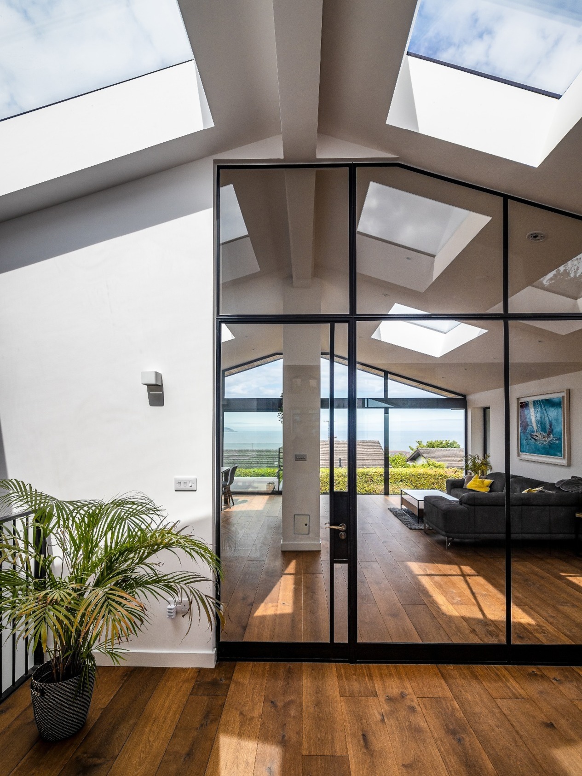
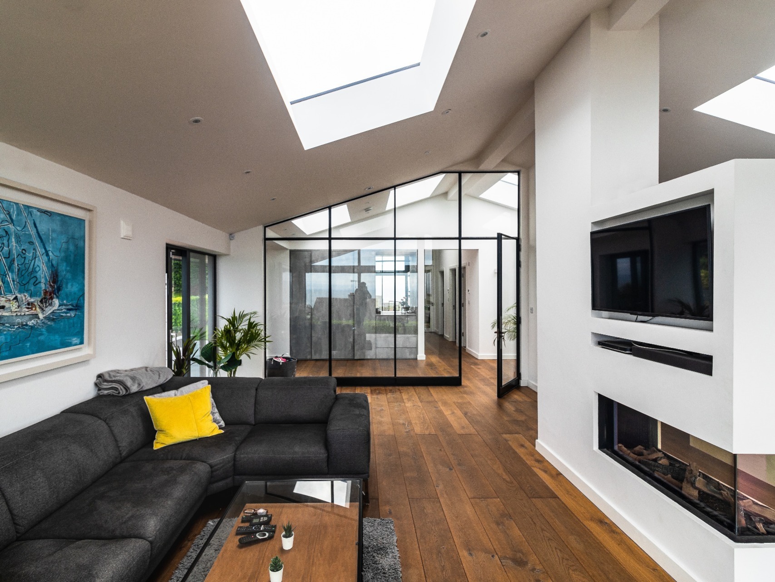



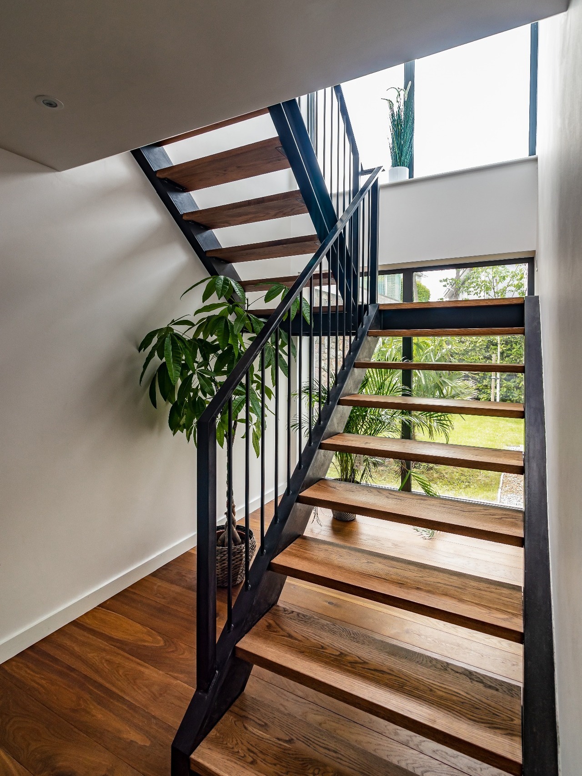
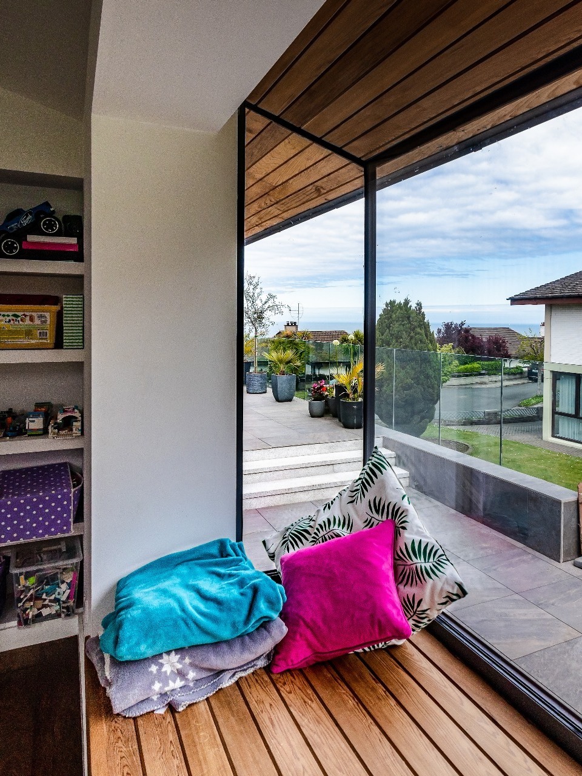

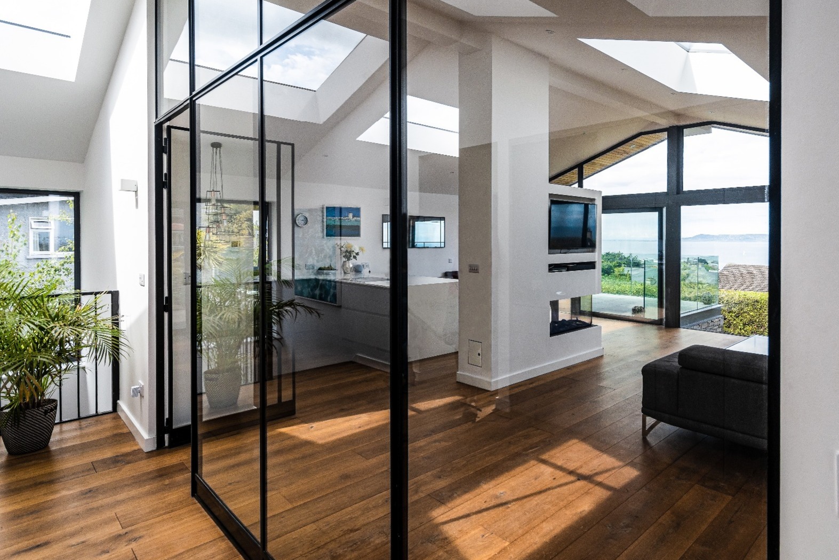
Client Comments:
We hired Cameron as an architect for a large home renovation project in Dalkey. The house was a detached 2 storey building with panoramic views of Dublin Bay situated in a small cul-de-sac of 6 houses. It was an early 70s build that needed to be extended and extensively modernised.
Working with Cameron on our house was a dream, from our first meeting to the end of the project. Cameron is full of great design ideas and solutions and delivers high quality work in a professional manner. He is also an excellent listener and communicator, taking on board our initial thoughts and developing them along with us. At the same time, he kept us firmly on the ground in terms of what was feasible, in budget and importantly, would pass the planning process.
Helpful advice on dealing with neighbours, builders and suppliers was constantly provided and much appreciated. Even though we initially only contracted Cameron for services up to obtaining planning permission, he also set us up with an engineer, landscape designer and interior designer.
He was always available throughout the build for general support, advice and additional work. This included reviewing work, resolving issues and coming up with solutions in conjunction with the builder and engineer. His calm, “nothing is a problem that can’t be solved” attitude was a natural tonic to the pressures of managing your own build.
We always felt Cameron was as vested in the success of the project as we were, demonstrating equal passion, which clearly shows in the final result. We are delighted with our new home and very grateful for Cameron’s input. We would not hesitate to work with Cameron again and would highly recommend him to others.

