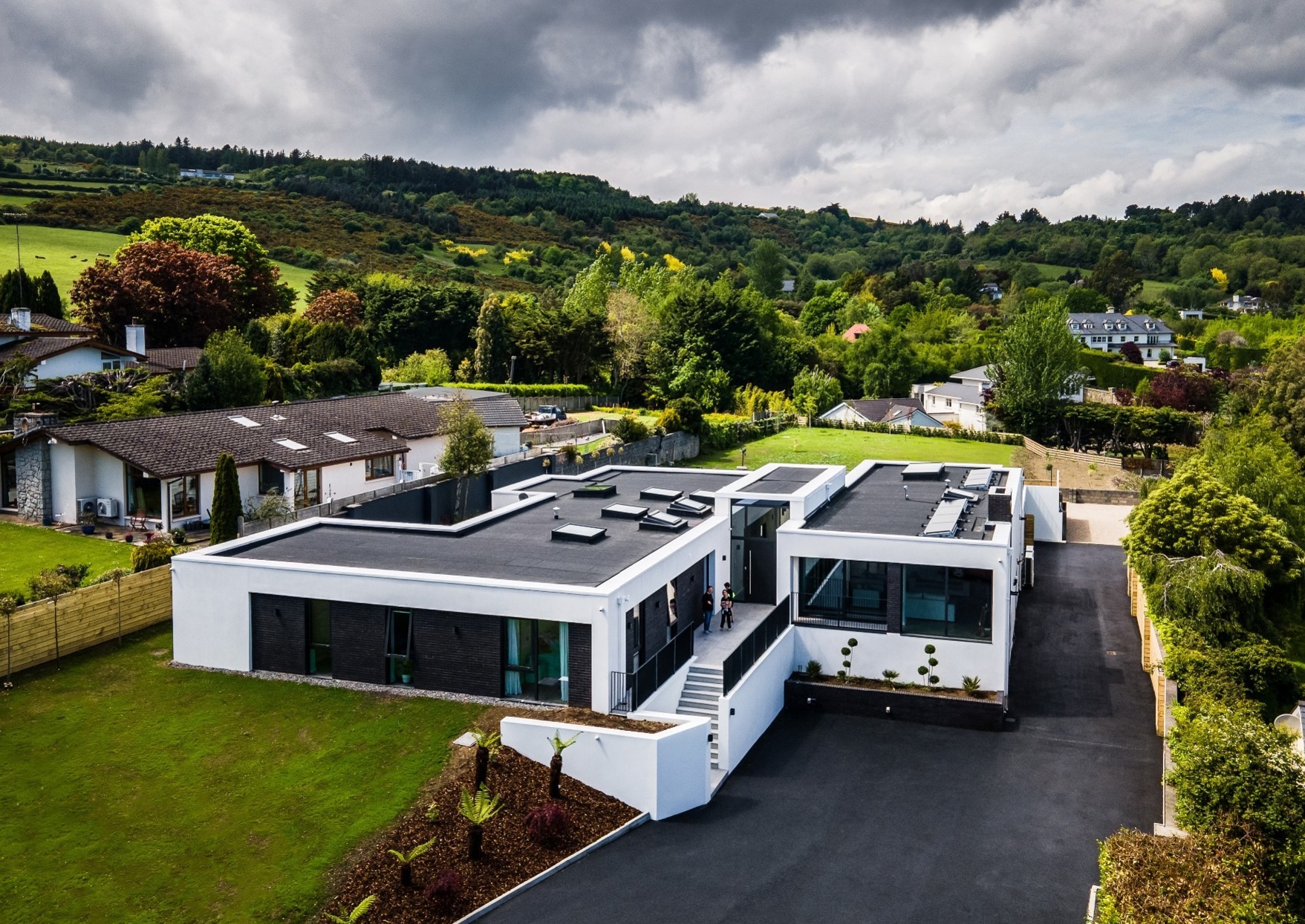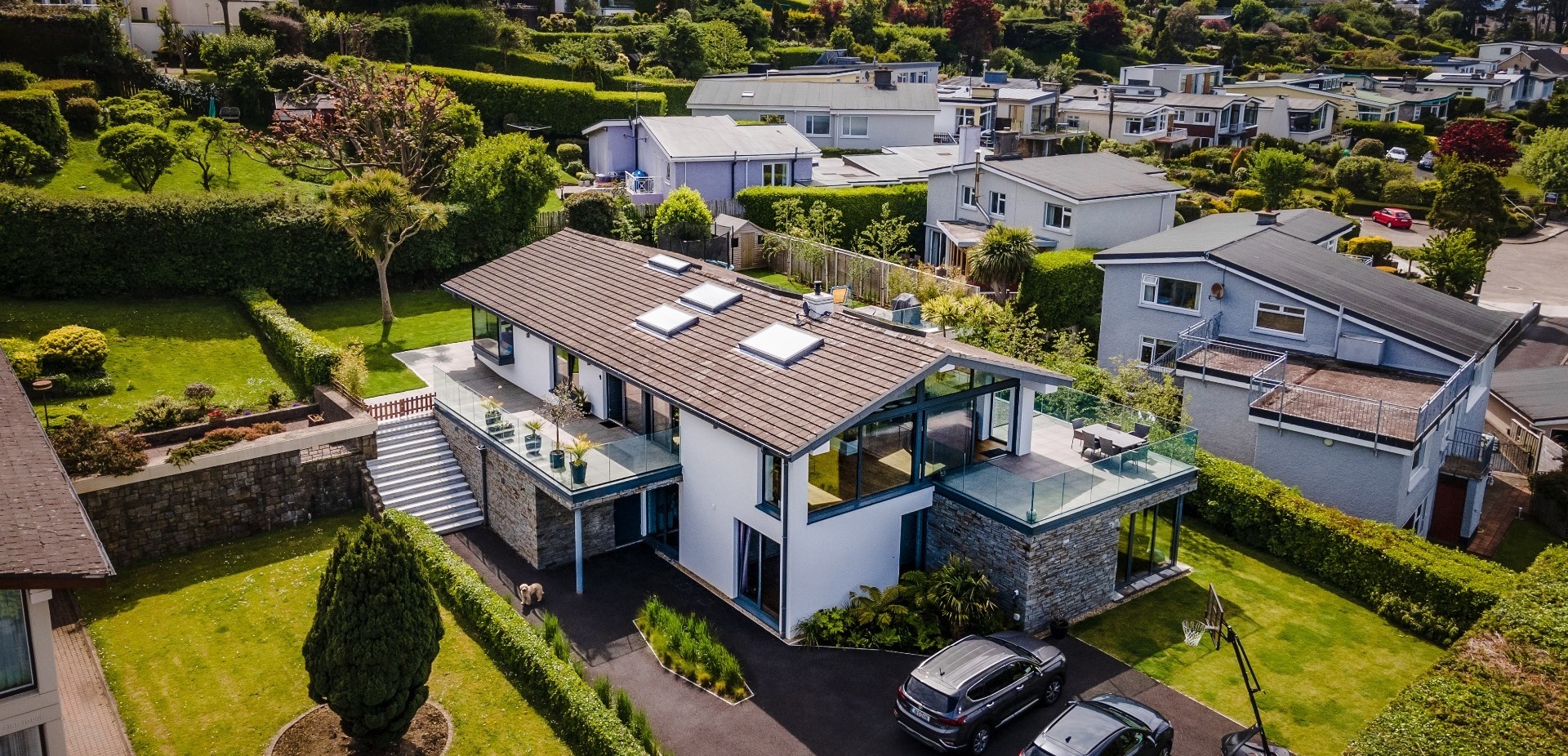Location: Quarry Road, Rathmichael, Co.Dublin | Typology: Demolition of existing house, new build detached house | Status: Completed 2019 | Area: 355sqm | Keywords: Ebony black brick, Crittal glazing, Solar PV panels
Description
Demolition of existing house, new build detached home
The existing 1970’s home stood on a 1.1 acre site with fantastic views towards Killiney and the Ballycorus hills. The challenge was to design a spacious home for my clients and their children which had a clear distinction between private and entertaining spaces and maximised the large sloping site. This was achieved by creating a bedroom and separate living block which are connected by a glazed link which also acts as the primary entry point. The A1 BER rated single storey home has a variety of external spaces designed for play, entertaining and quiet reflection.
Photography by Paul Burke
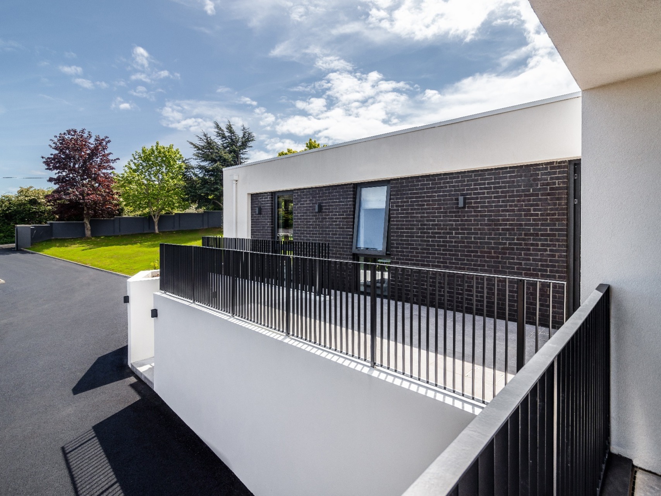
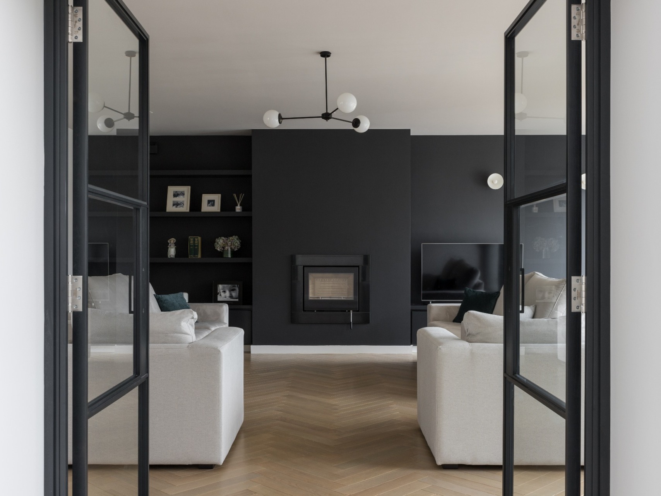

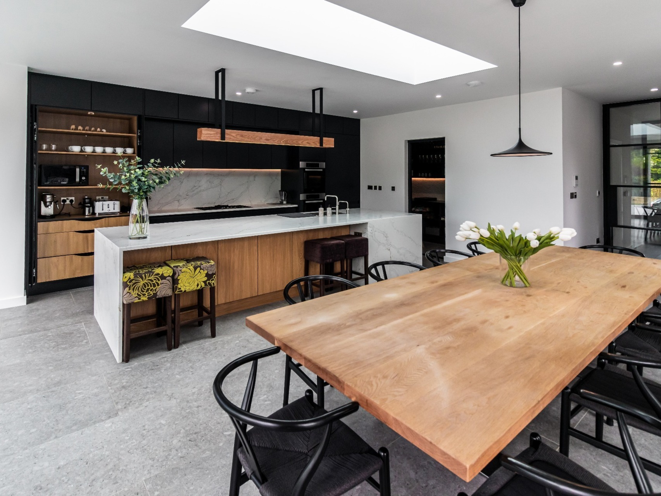
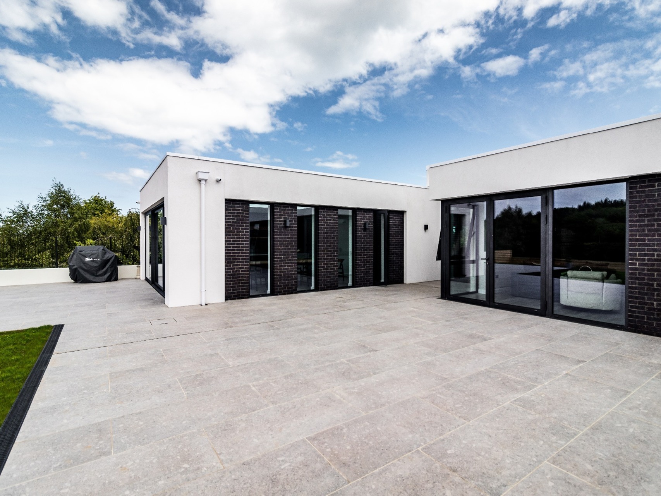
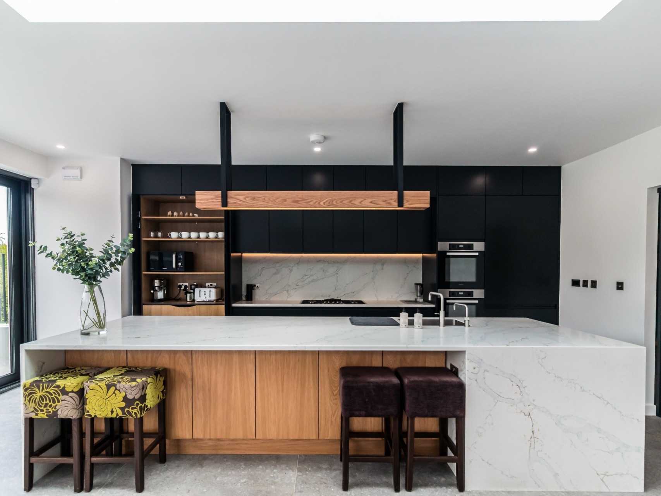
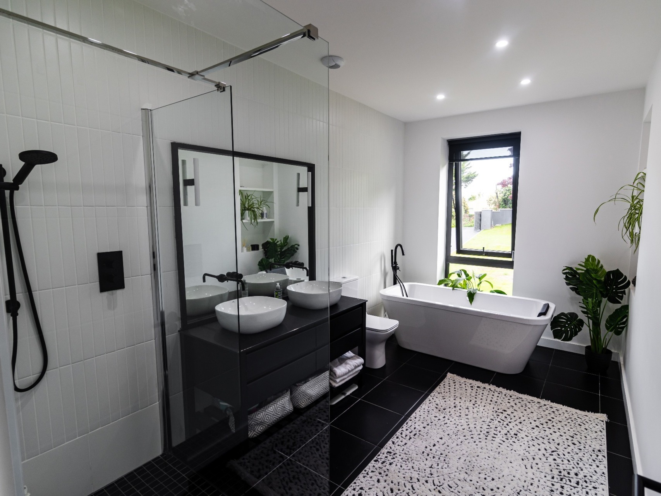
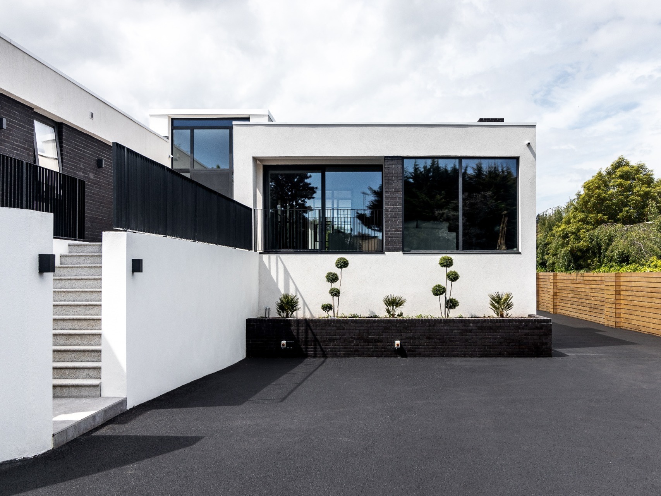
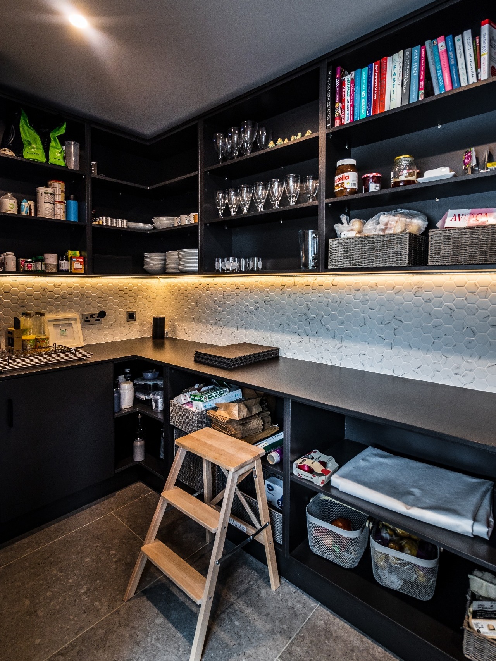
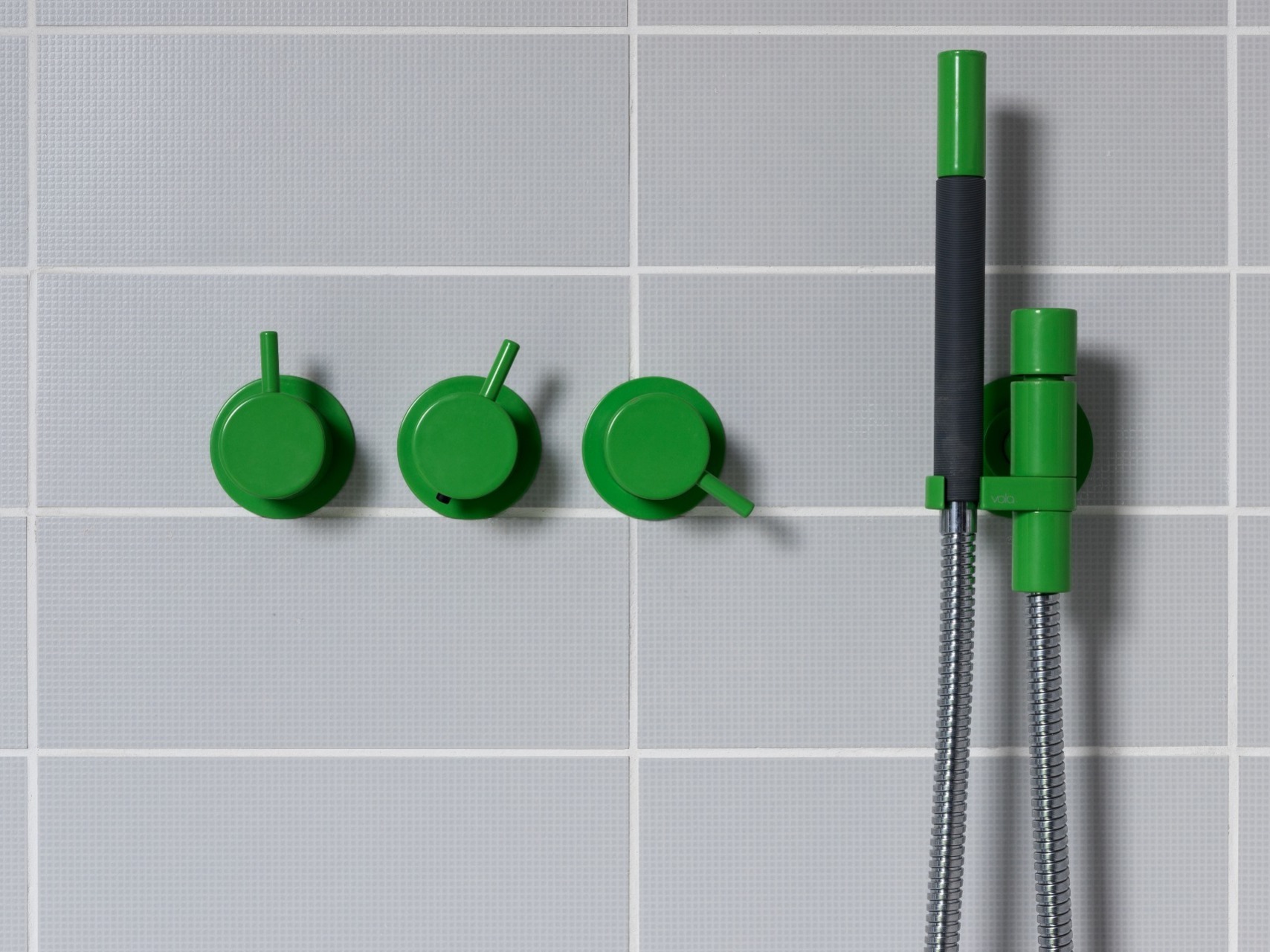
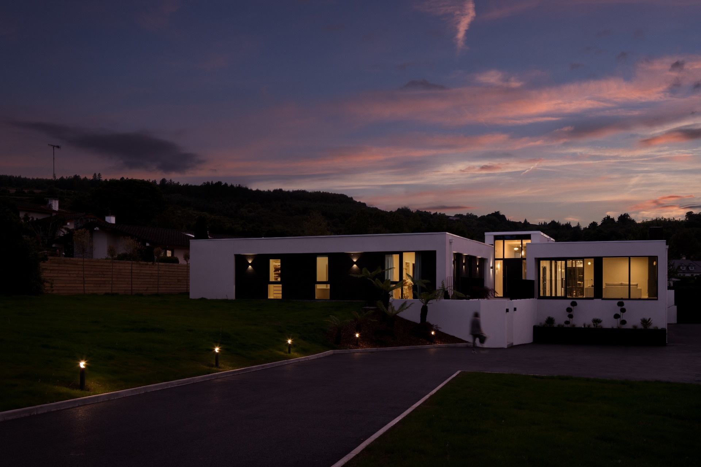
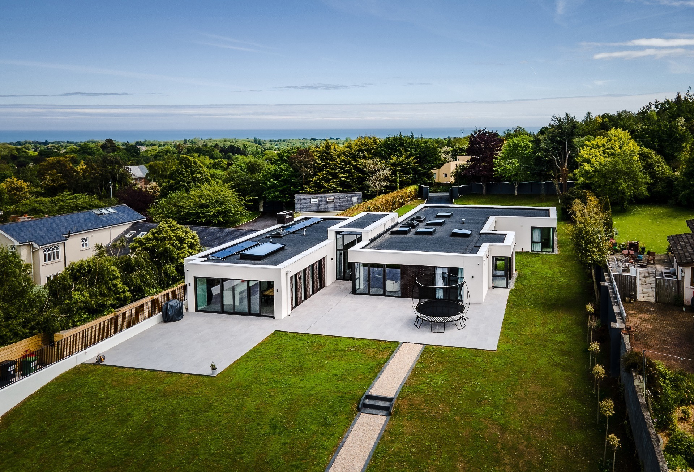
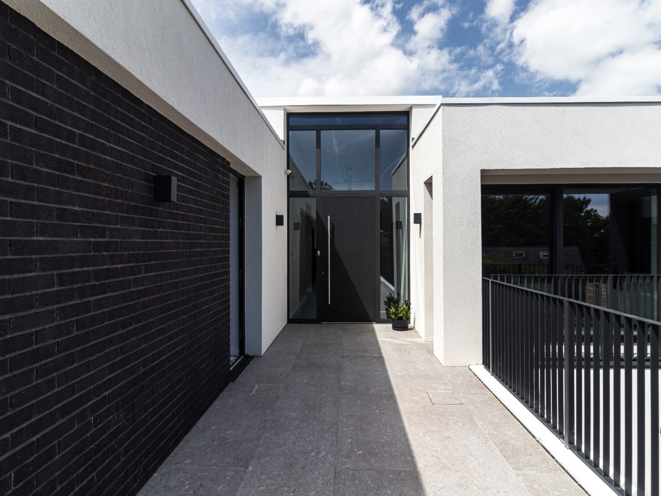

Client Comments:
In late 2018, we commissioned Cameron to design a renovation and extension to a house we had bought, and assist us with the planning process. We are delighted with Cameron’s design which produced a light-filled house, the proportions are perfect and we got everything on our wish list.
Cameron is professional, calm and measured in his approach, meticulous in all areas as well as the management of appointments, e-mailing and checking of small details that could easily be overlooked. Needless to say our planning was approved with no design conditions. He is incredibly easy to relate to and his promptness to respond to issues/questions were second to none and he went above and beyond to assist us in all areas of our house design process (recommending builders, following up with planners, grants etc).
We truly enjoyed working with him and will be recommending him to anyone in need of an architect.

