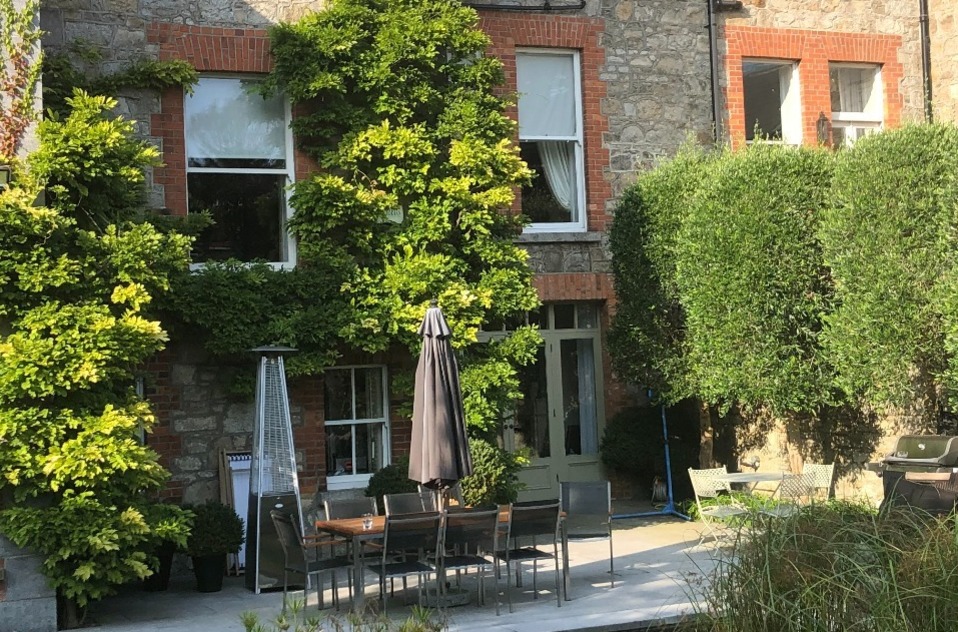Protected Structure on Ailesbury Road, Ballsbridge, Dublin 4
11th June 2021


Our client’s home is a Victorian era protected structure on Ailesbury Road dating from the late 1800’s. One of the key challenges was to design a new space which would act as a link between the house and the stunning rear garden. We designed a “garden room” extension which accommodates living, dining and a small library space. These areas were carefully designed to maximize key views towards the garden, establish new links and improve the flows within the house, while taking advantage of the garden’s favourable orientation. We will use the original existing granite and brick rear walls as the internal walls to the new accommodation. The external walls of the extension will be high quality brick with subtle details to reference the existing house.
Planning permission was granted with no design conditions.

Tagged as: Protected Structure
Share this post:

