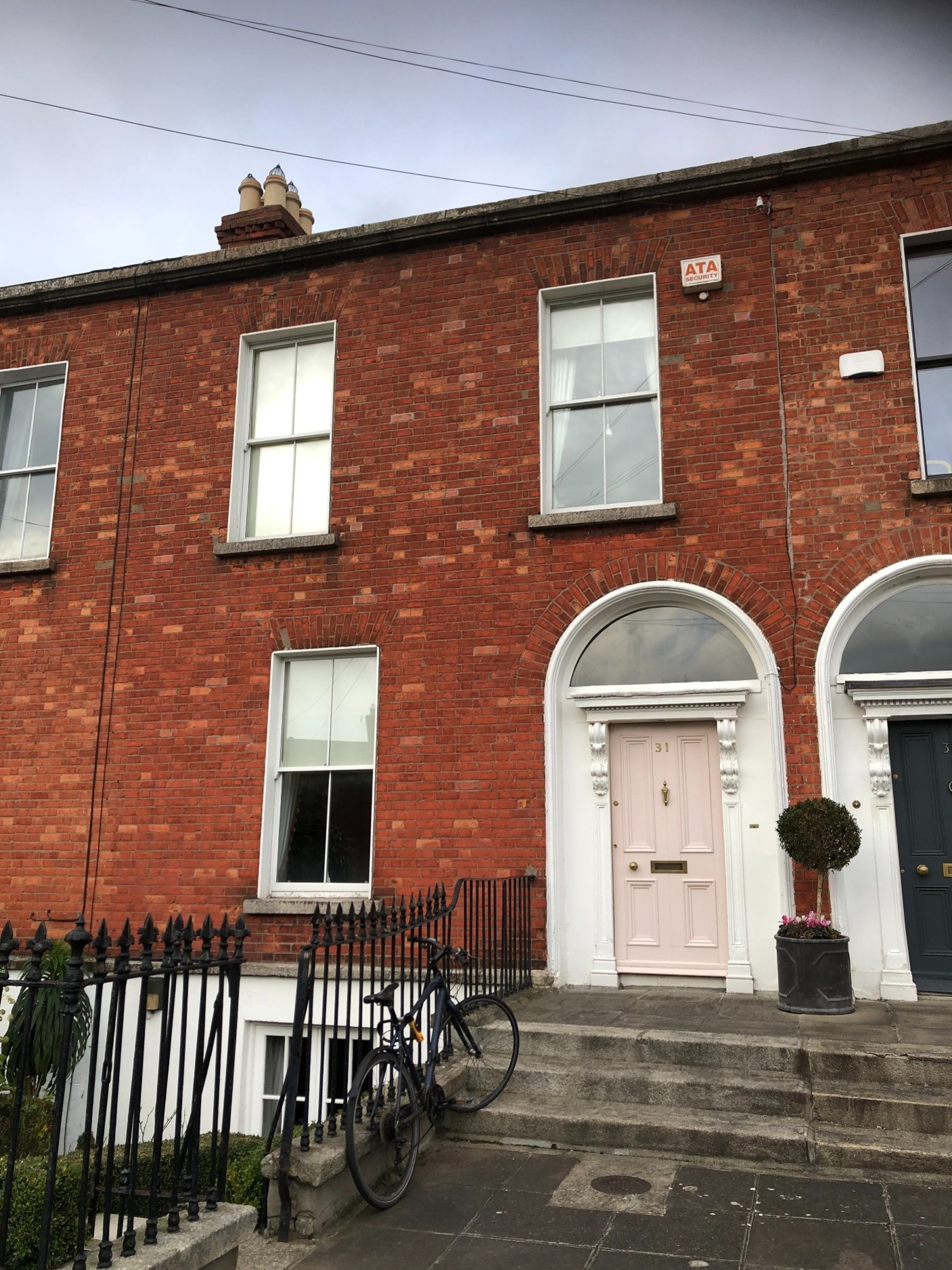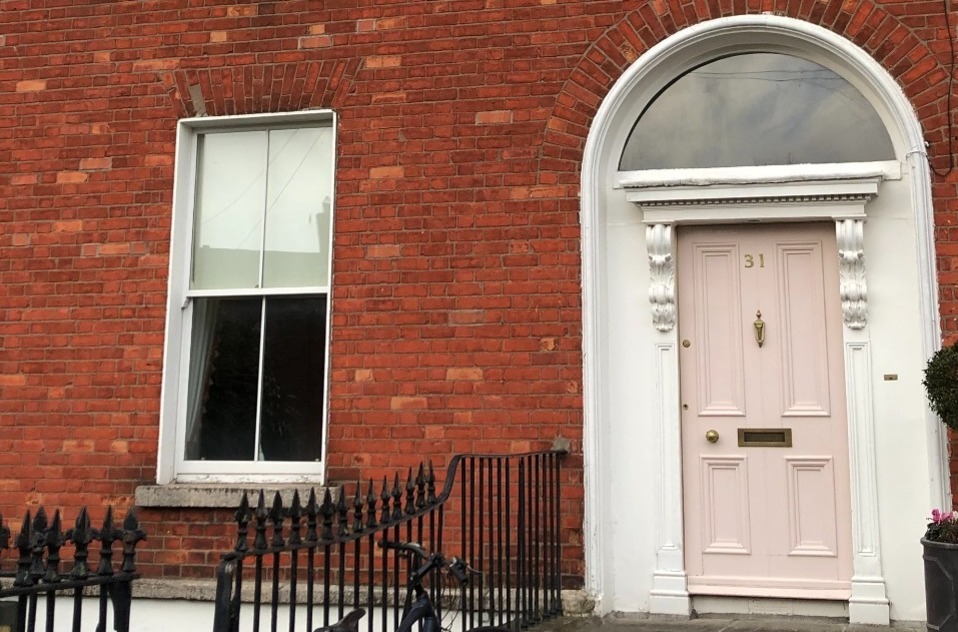Refurbishment in Ranelagh, Dublin 6
11th June 2021
We were approached by our client to design their home refurbishment project and solve a series of spatial planning issues. The Victorian property, dating from 1867, is located in a Conservation zone. The existing house consists of two distinct parts; a 150 year old terraced house and a sub standard 1990’s rear extension. Both elements required a thorough overhaul but very different approaches were required for the disparate parts. The project is due on site in 2022.


Share this post:

