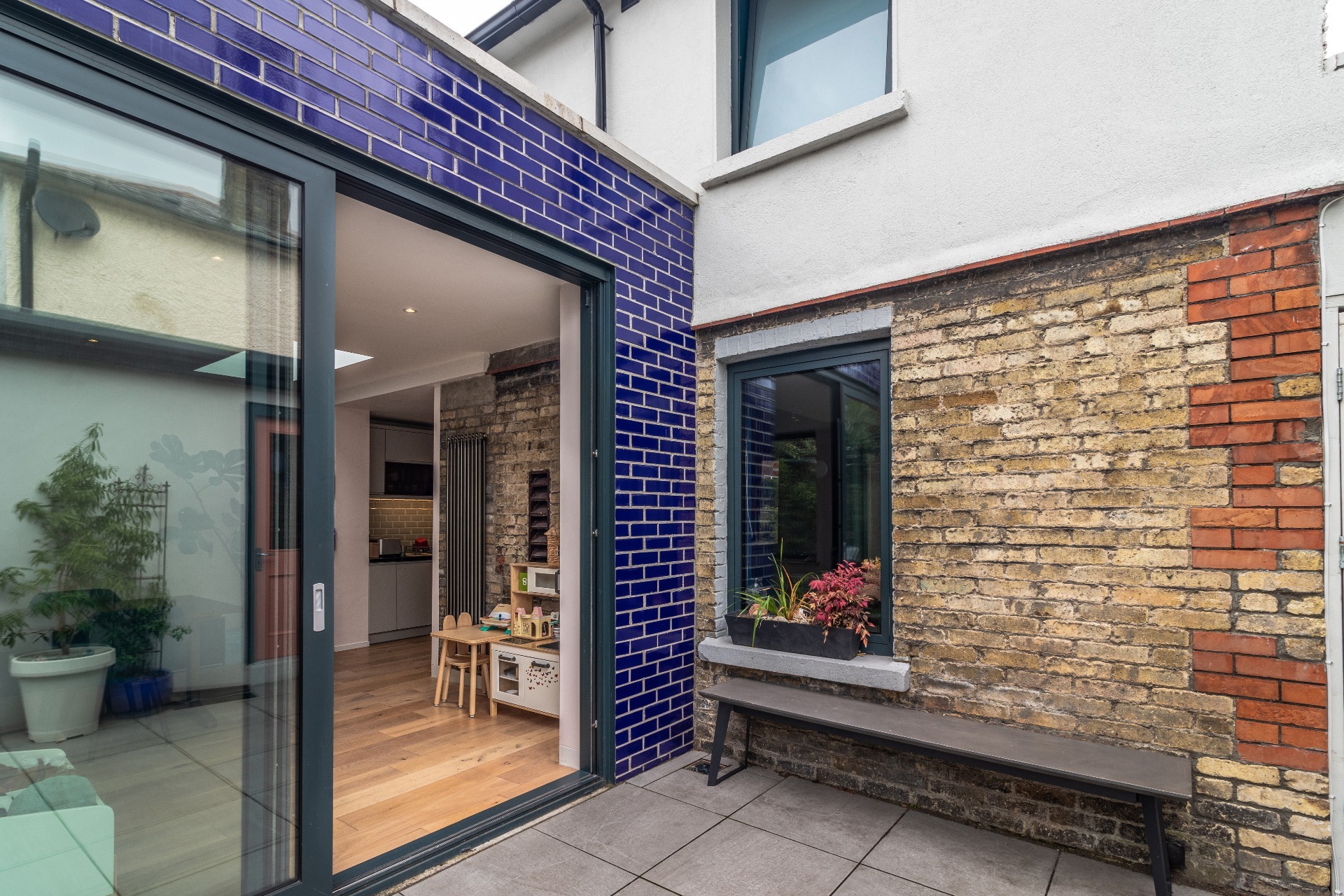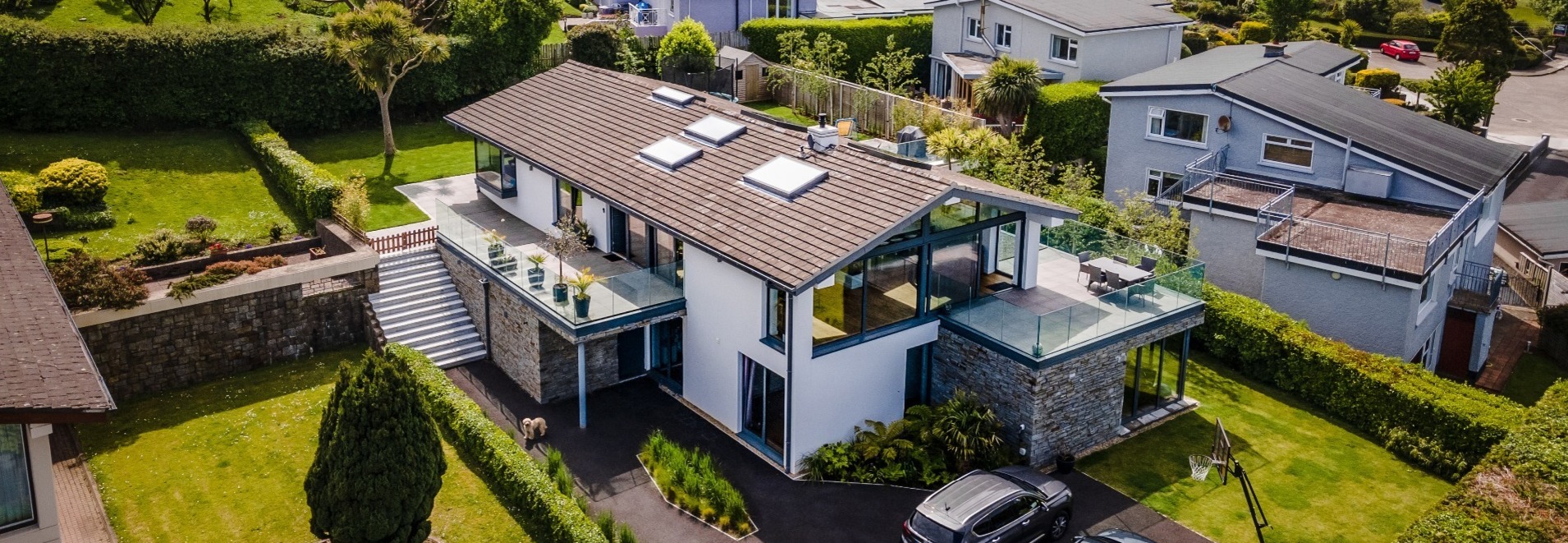Location: Clarence Mangan Road, South Circular Road, Dublin 8 | Typology: Deep retrofit and extension to semi-detached house | Status: Completed 2019 | Area: 82sqm refurbishment & 22sqm extension | Keywords: Blue glazed brick, Window seat, Exposed original brick in rooms
Description
Deep retrofit and extension to semi-detached house
The semi-detached house dating from the 1920’s required major reorganisation and modernisation. Through careful spatial planning and removing selected walls, we reorganised the ground floor to create a light filled living and dining room extension accessed via spacious kitchen. The blue glazed brick clad rear extension opens to rear patio and garden. Many of the original architectural features of the house were retained and enhanced as part of the works.
Photography by Paul Burke
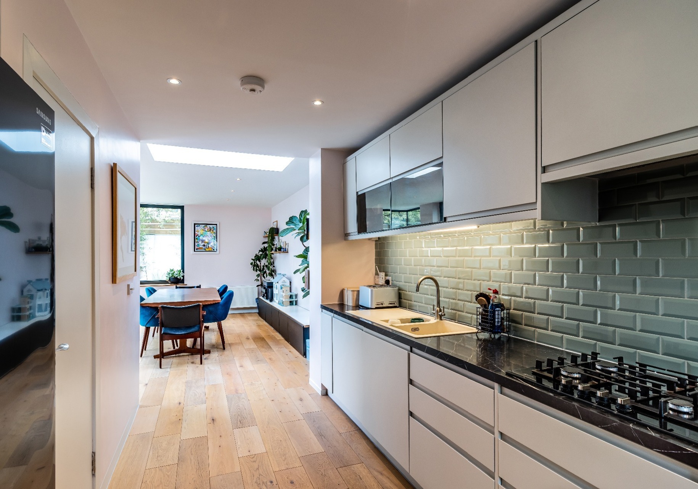
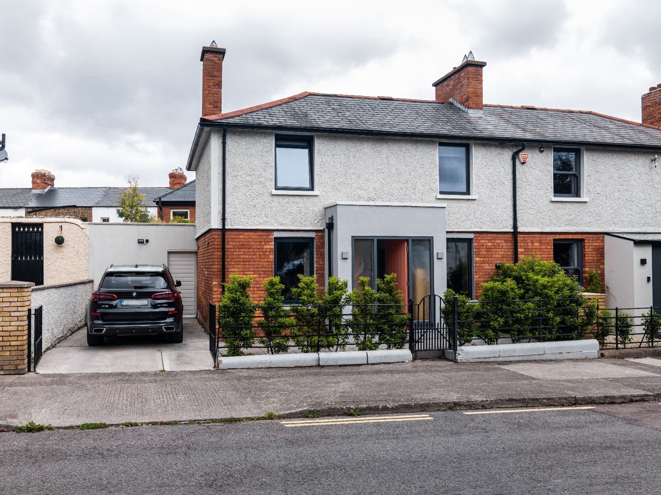
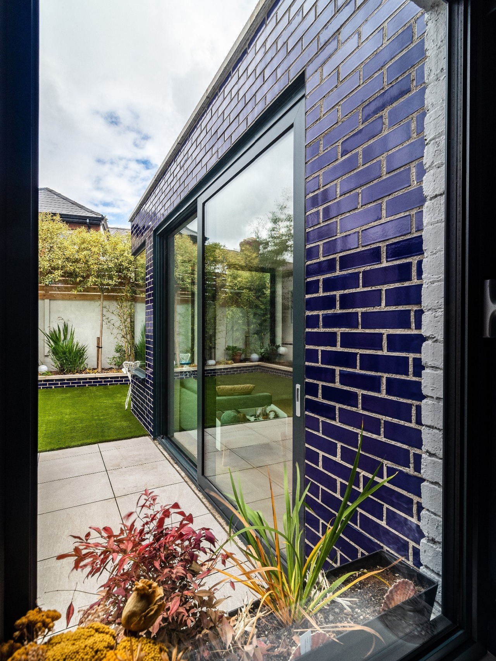
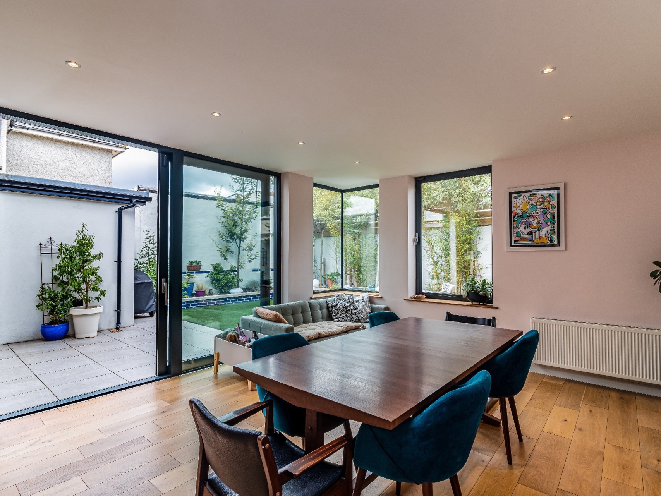
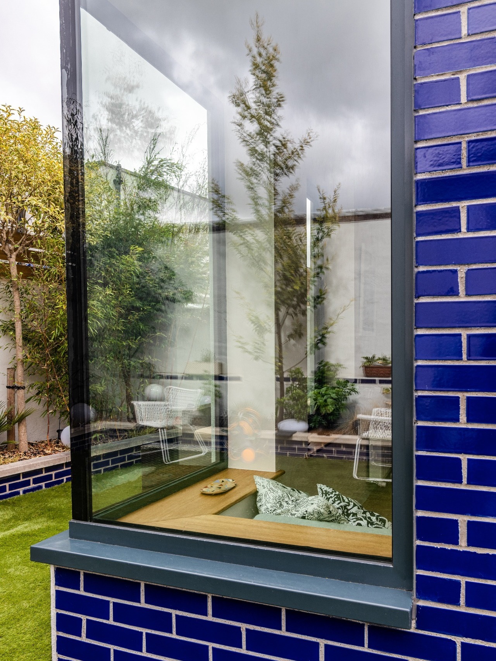
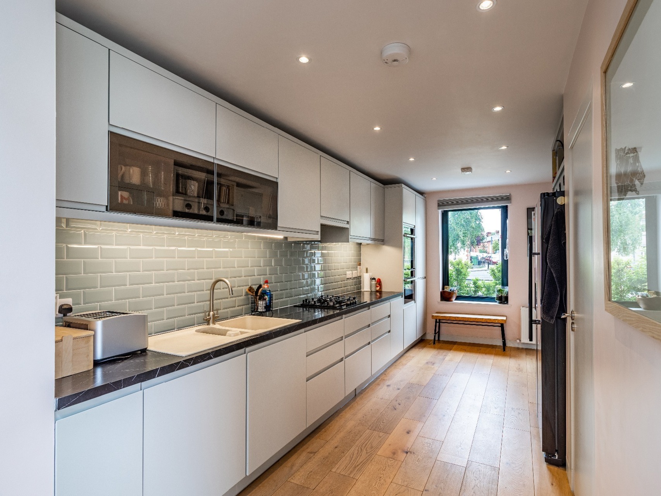
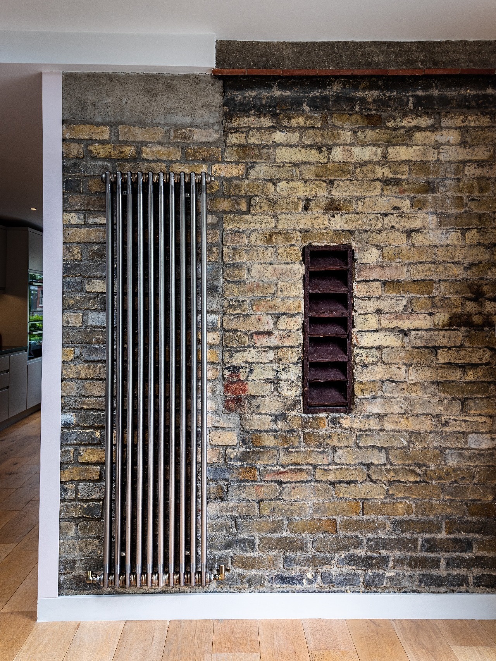
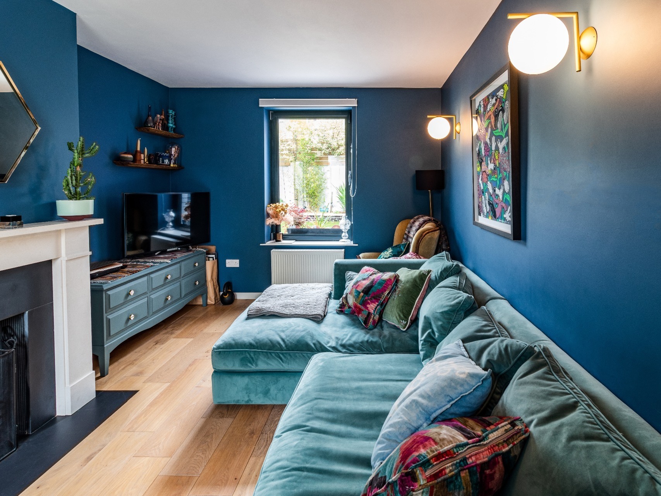
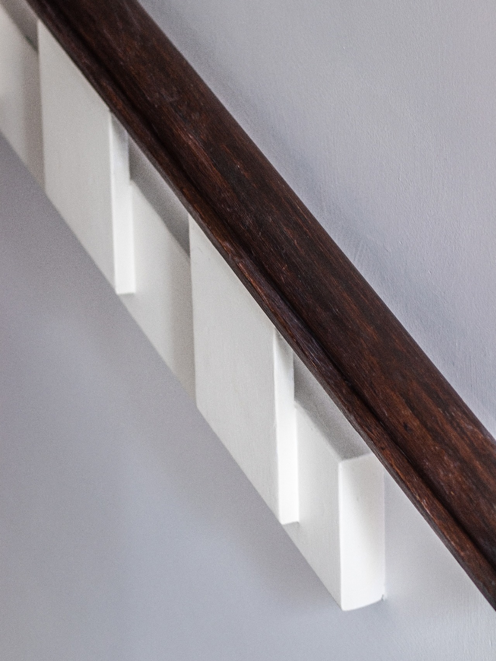
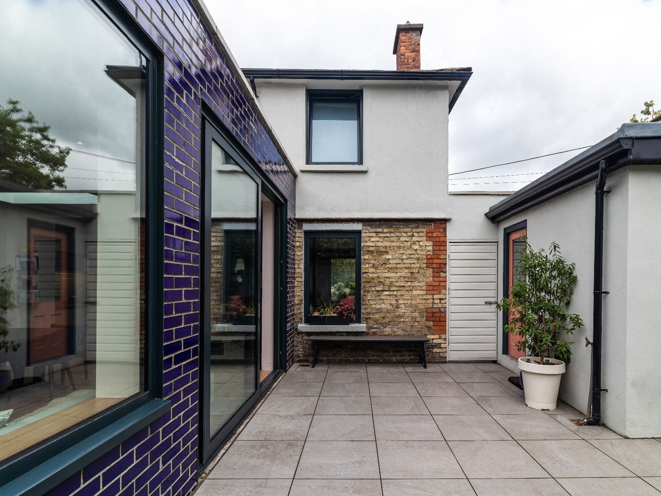

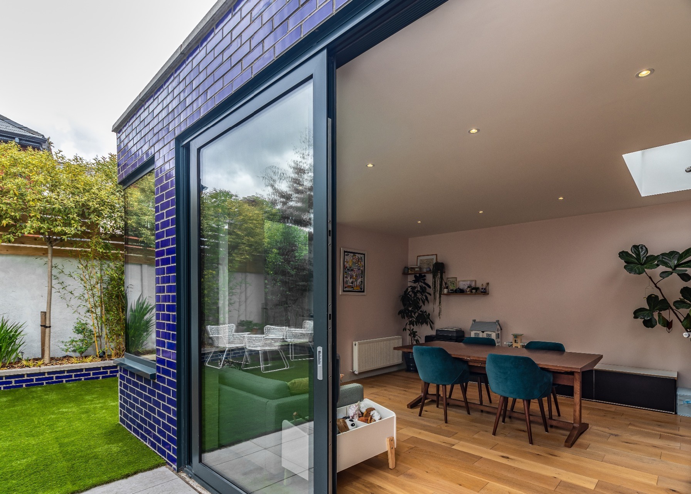
Client Comments:
Cameron was an incredible architect to have on the renovation of our home. He designed with care and consideration, future proofed the house with elements we wouldn't have thought about, and was invaluable throughout the build. He has an excellent temperament and was fantastic to deal with during the whole process.

