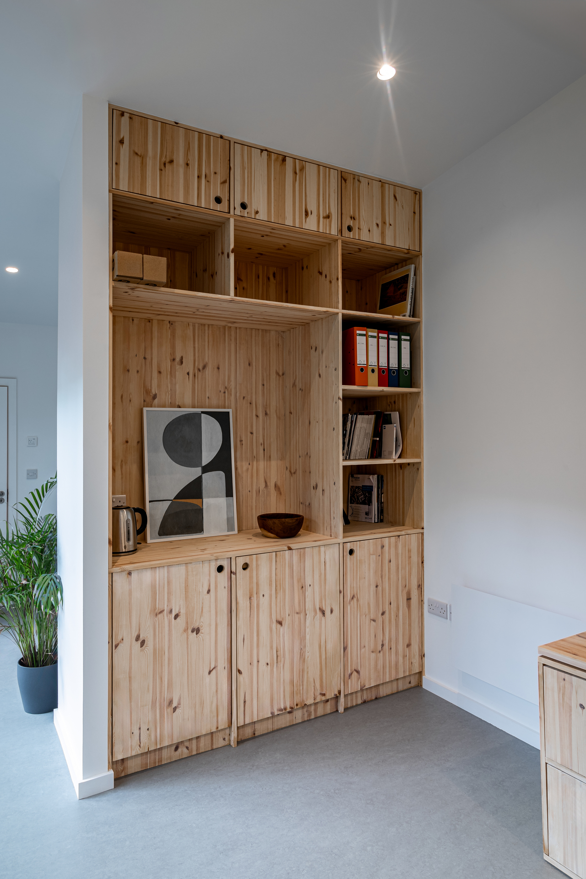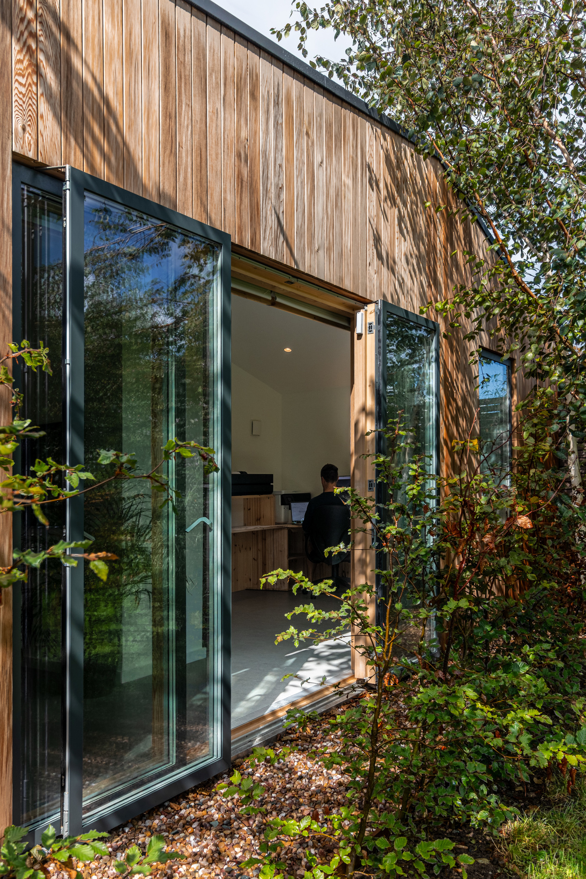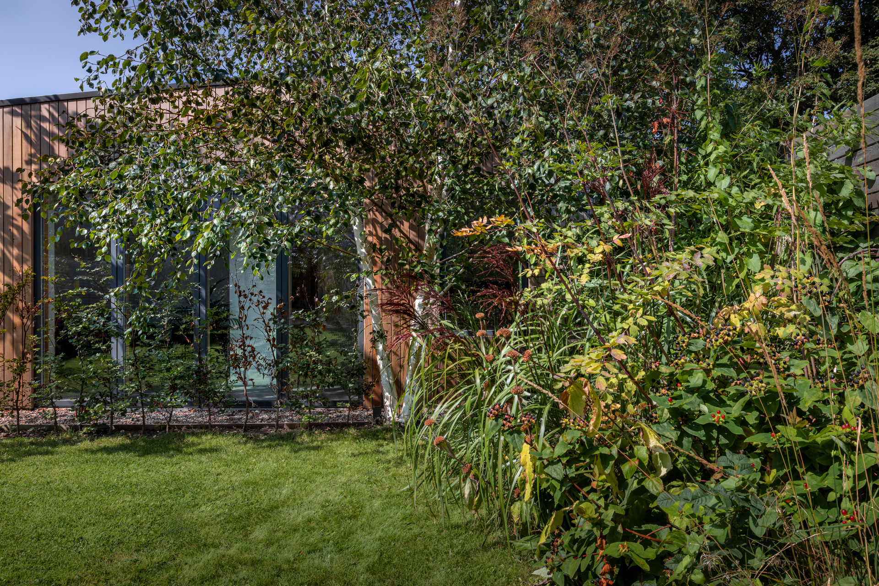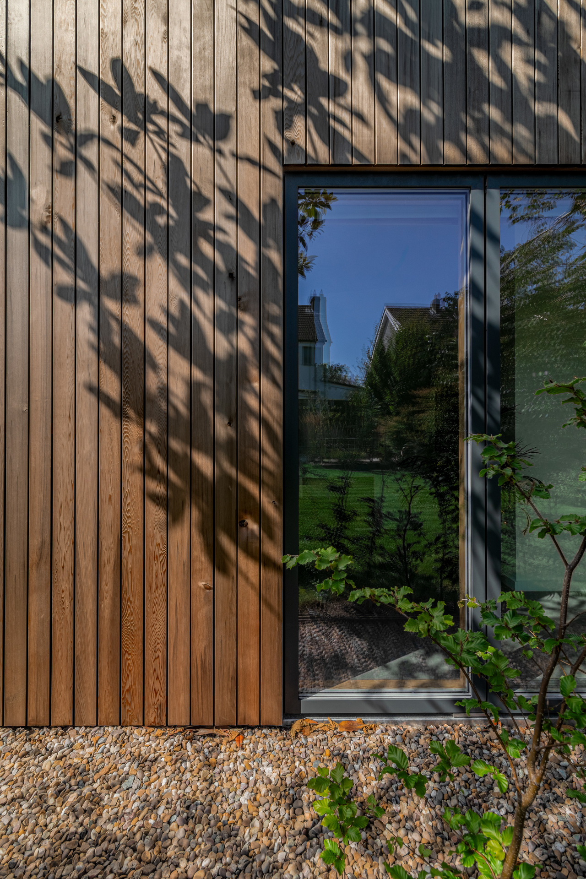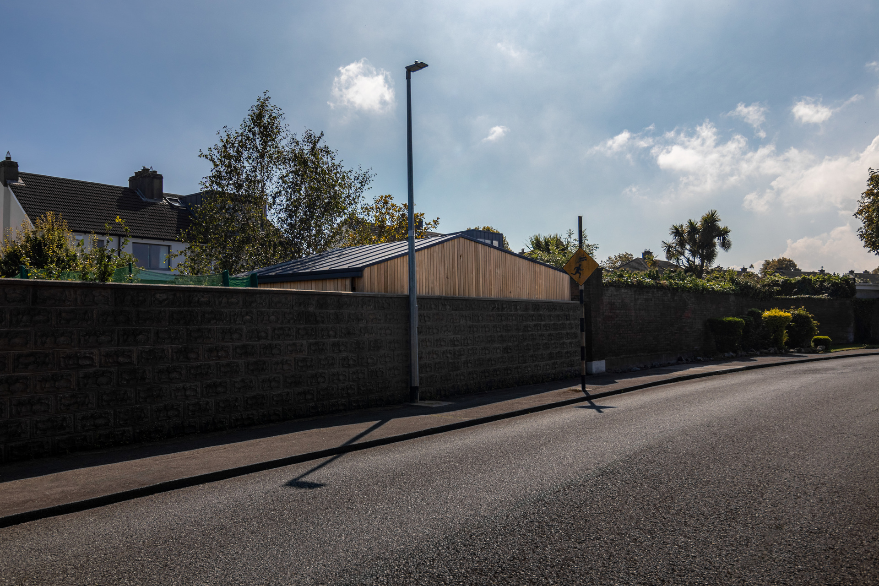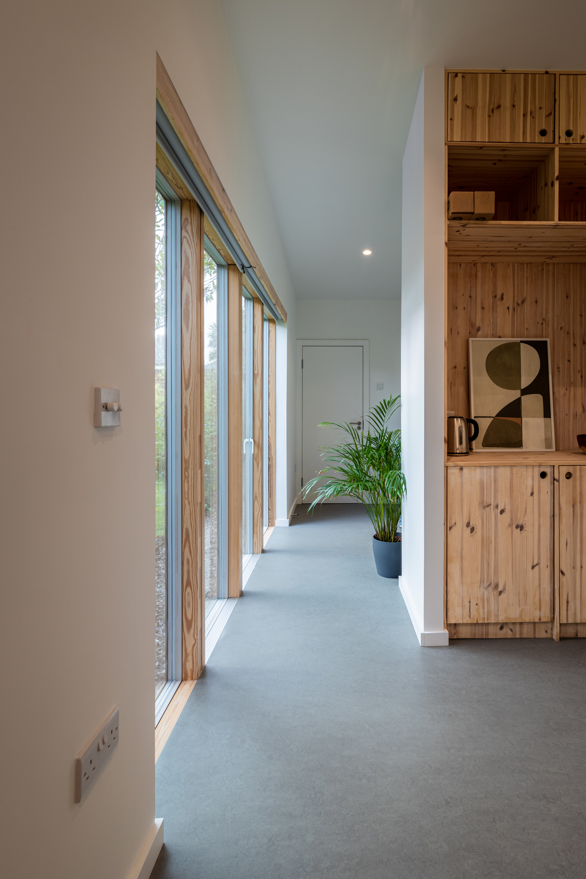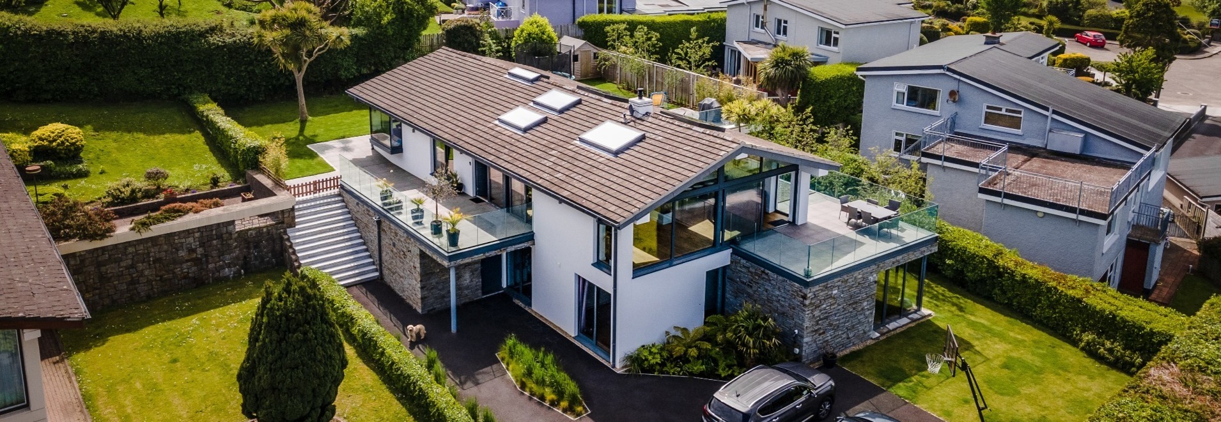Location: Glenageary, Co. Dublin | Typology: Garden room | Status: Completed 2022 | Area: 30sqm (9sqm shed + 21sqm room) | Keywords: Cedar cladding, Alkor standing seam roof, Hybrid construction system
Description
Garden Room
The project involved maximising the unused space at the rear of the garden to accommodate a cedar clad, 30sqm structure housing a garden shed and multi-purpose room. Retaining the existing trees was central to the proposals and this meant that the garden room had to me a maximum of 3 metres wide. The building was constructed with drylined block walls on three sides and with timber frame to the front. The room was future proofed so that the internal walls can be rearranged in the future if required. The view from the road to the rear of the garden was an important factor in the asymetrical standing seam roof design.
Photography by Paul Burke
