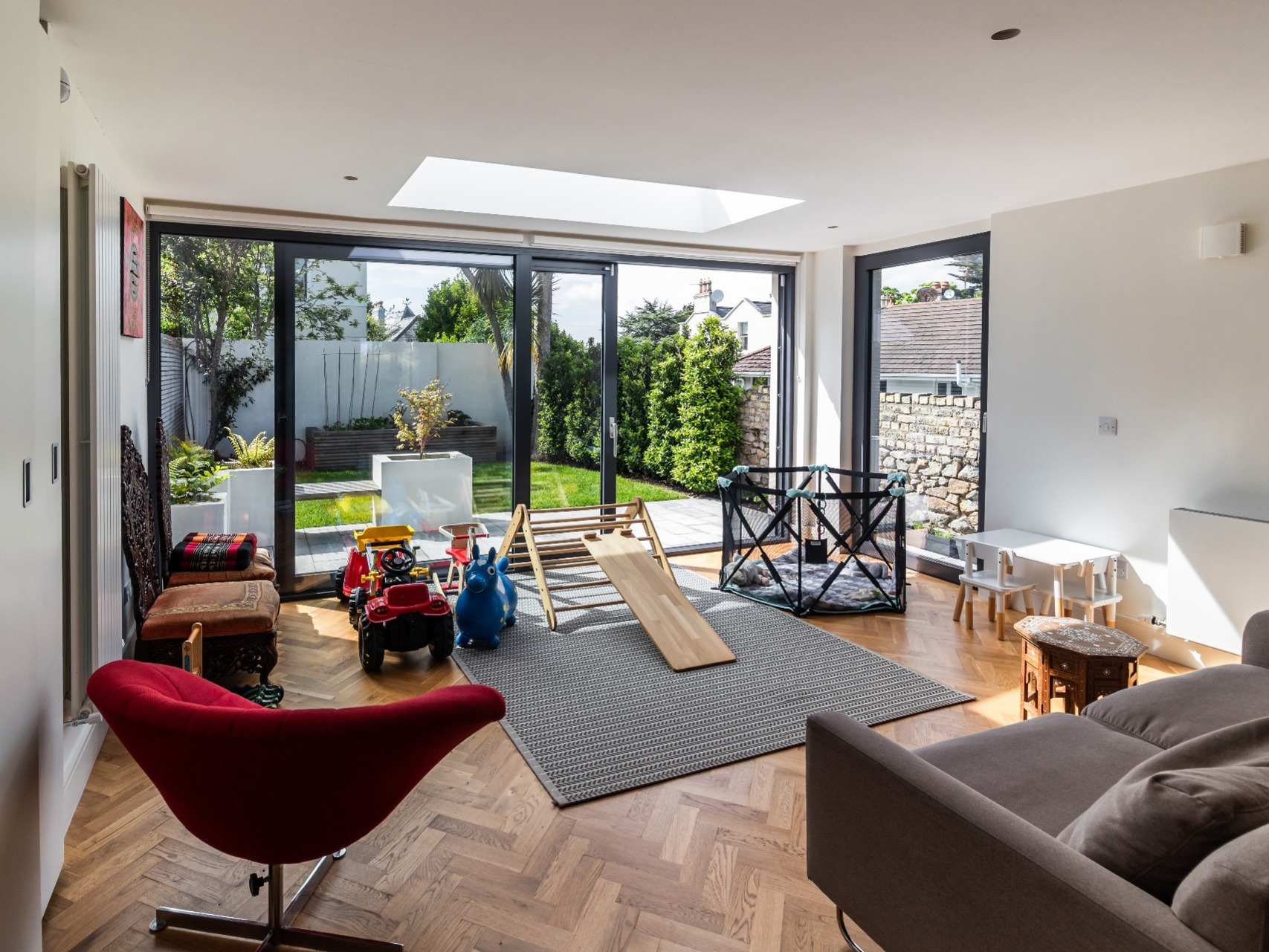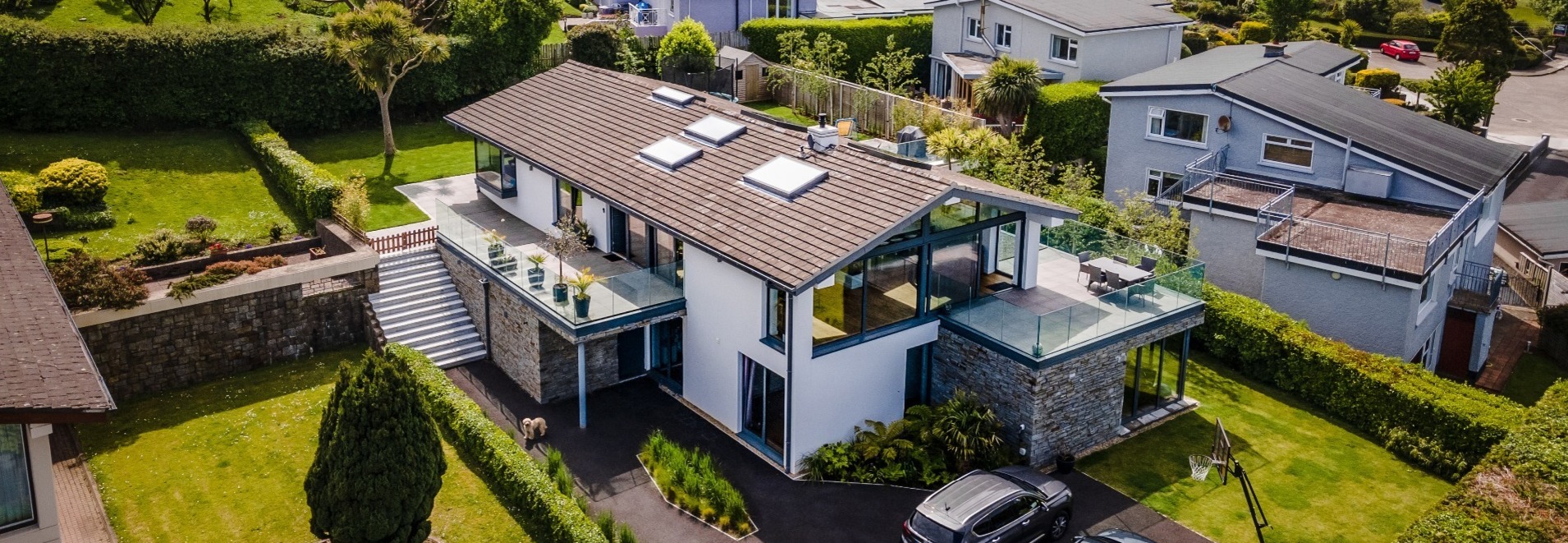Location: The Village Gate, Dalkey, Co. Dublin | Typology: Extension & alteration to semi-detached house | Status: Completed 2020 | Area: 96sqm refurbishment, 15sqm rear extension, 20sqm attic conversion | Keywords: Section 5 Declaration, deep retrofit, attic conversion
Description
Extension & alteration to semi-detached house
The proposed scheme consisted of opening up the dark small kitchen (at the front of house) to the living / dining room (at the rear of the house) while constructing a single storey top lit, green roofed extension of 15sqm to transform this space into a generous family room. This new kitchen / living / dining room opens out to the west facing landscaped rear garden through large sliding doors. By redesigning the previously inefficient master bedroom on first floor, I accommodated a new master en-suite and the new staircase to the converted attic room.
Photography by Paul Burke









Client Comments:
I have worked alongside architects for many years and it is infrequent to meet an architect that is personable, creative, hardworking, diligent, communicative and responsive (absolutely vital and often underestimated), and who so easily interprets and enhances your ideas.
Working with Cameron on the extension and entire renovation of our family home provided all of the aforementioned qualities and so much more. He went far beyond the call of duty, so to speak, and even helped us with the design of our garden. We are delighted with the results, happy in our home and very grateful that Cameron was recommended to us.

